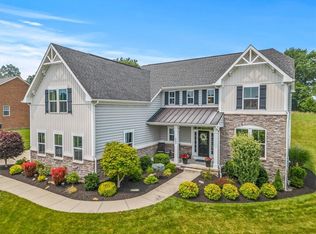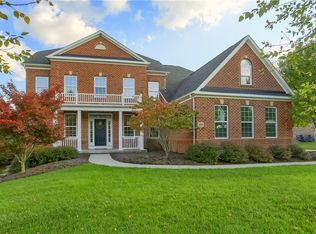Striking home with sought-after floorplan, ready for new owners. Grand foyer with wrought iron staircase, gleaming hard wood and trim. French doors lead to private den. Elegant living room is perfect for conversation and opens to the dining room with bay window, trey ceiling and access to the gourmet kitchen. Any chef will be delighted with granite, abundant cabinetry, stainless, custom backsplash, island with seating, modern pendants and open to the morning room with vaulted ceiling, rear views, and access to the courtyard style patio with fire pit. Stacked stone fireplace, bright windows, vaulted ceiling, and back staircase demand your attention in the family room. Double doors lead to primary bedroom with sitting room, spa like bathroom with granite, soaker tub and tile shower. Guest features include junior suite and bedrooms with Jack and Jill. Versatile lower level has a full bath and storage. This home offers something for everyone, indoors and outdoors with nearby park access.
This property is off market, which means it's not currently listed for sale or rent on Zillow. This may be different from what's available on other websites or public sources.


