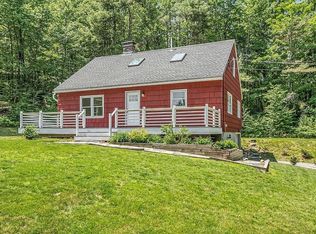Sold for $375,000
$375,000
203 Taylor Rd, Ashby, MA 01431
2beds
1,008sqft
Single Family Residence
Built in 1953
1.5 Acres Lot
$385,000 Zestimate®
$372/sqft
$2,867 Estimated rent
Home value
$385,000
$354,000 - $416,000
$2,867/mo
Zestimate® history
Loading...
Owner options
Explore your selling options
What's special
HIGHEST AND BEST OFFERS BY TUESDAY JUNE 11TH 5PM. THANK YOU. Discover your dream home in this enchanting 2-bedroom, 1-bath cottage, masterfully transformed and nestled on 1.5 picturesque acres. This home perfectly blends rustic charm with modern delight, featuring a complete renovation that includes a new septic system, well, roof, insulation, flooring, doors, water heater, and more. Enjoy the unique character and cozy atmosphere of this beautifully updated cottage, while relishing the expansive outdoor space ideal for gardening, outdoor activities, or simply soaking in the tranquil surroundings. Located just a stone's throw away from Pearl Hill State Park, you'll have quick access to hiking, picnicking, and nature exploration. 201 Taylor Road list # 73246134, 203 Taylor Road list # 73246136, and listing # 73246140 0 Taylor Road in Ashby, MA, are available for purchase individually or together listing # 73246143 as a package. Seller's have the right to accept an offer at anytime.
Zillow last checked: 8 hours ago
Listing updated: July 29, 2024 at 09:22am
Listed by:
Sheila Ste. Marie-Anderson 774-312-4251,
Hazel & Company 978-456-3307
Bought with:
Bridget Partridge
Keller Williams Realty-Merrimack
Source: MLS PIN,MLS#: 73246136
Facts & features
Interior
Bedrooms & bathrooms
- Bedrooms: 2
- Bathrooms: 1
- Full bathrooms: 1
- Main level bedrooms: 1
Primary bedroom
- Features: Closet, Flooring - Laminate
- Level: Second
- Area: 294.5
- Dimensions: 19 x 15.5
Bedroom 2
- Features: Closet, Flooring - Laminate
- Level: Main,First
- Area: 76.5
- Dimensions: 9 x 8.5
Primary bathroom
- Features: No
Bathroom 1
- Features: Bathroom - Full, Flooring - Laminate
- Level: First
- Area: 29.5
- Dimensions: 5.9 x 5
Kitchen
- Features: Flooring - Laminate, Countertops - Upgraded, Remodeled
- Level: Main,First
- Area: 57.96
- Dimensions: 9.2 x 6.3
Living room
- Features: Flooring - Laminate
- Level: Main,First
- Area: 104.5
- Dimensions: 19 x 5.5
Heating
- Ductless
Cooling
- Ductless
Appliances
- Included: Electric Water Heater, Range, Refrigerator, Washer, Dryer
- Laundry: Flooring - Laminate, Pantry, Main Level, First Floor, Electric Dryer Hookup, Washer Hookup
Features
- Mud Room
- Flooring: Laminate
- Windows: Insulated Windows
- Basement: Full,Bulkhead,Concrete,Unfinished
- Has fireplace: No
Interior area
- Total structure area: 1,008
- Total interior livable area: 1,008 sqft
Property
Parking
- Total spaces: 2
- Parking features: Paved Drive, Shared Driveway, Off Street, Tandem, Paved
- Uncovered spaces: 2
Accessibility
- Accessibility features: No
Features
- Waterfront features: 1 to 2 Mile To Beach
Lot
- Size: 1.50 Acres
- Features: Wooded, Easements, Additional Land Avail., Cleared, Farm, Gentle Sloping, Level
Details
- Parcel number: 337645
- Zoning: RES
Construction
Type & style
- Home type: SingleFamily
- Architectural style: Cottage
- Property subtype: Single Family Residence
Materials
- Frame
- Foundation: Concrete Perimeter
- Roof: Shingle
Condition
- Year built: 1953
Details
- Warranty included: Yes
Utilities & green energy
- Electric: 200+ Amp Service
- Sewer: Private Sewer
- Water: Private
- Utilities for property: for Electric Range, for Electric Oven, for Electric Dryer, Washer Hookup
Community & neighborhood
Community
- Community features: Shopping, Walk/Jog Trails, Conservation Area, House of Worship, Private School, Public School
Location
- Region: Ashby
Other
Other facts
- Road surface type: Paved
Price history
| Date | Event | Price |
|---|---|---|
| 7/23/2024 | Sold | $375,000+7.4%$372/sqft |
Source: MLS PIN #73246136 Report a problem | ||
| 6/6/2024 | Listed for sale | $349,000+58.7%$346/sqft |
Source: MLS PIN #73246136 Report a problem | ||
| 10/1/2014 | Listing removed | $219,900$218/sqft |
Source: Coldwell Banker Residential Brokerage - Leominster #71684011 Report a problem | ||
| 6/7/2014 | Pending sale | $219,900$218/sqft |
Source: Coldwell Banker Residential Brokerage - Leominster #71684011 Report a problem | ||
| 5/20/2014 | Listed for sale | $219,900$218/sqft |
Source: Coldwell Banker Residential Brokerage - Leominster #71684011 Report a problem | ||
Public tax history
| Year | Property taxes | Tax assessment |
|---|---|---|
| 2025 | $2,938 +7.1% | $192,900 +9.2% |
| 2024 | $2,743 +5.3% | $176,600 +11.3% |
| 2023 | $2,606 +0.6% | $158,700 +8.4% |
Find assessor info on the county website
Neighborhood: 01431
Nearby schools
GreatSchools rating
- 6/10Ashby Elementary SchoolGrades: K-4Distance: 3.4 mi
- 4/10Hawthorne Brook Middle SchoolGrades: 5-8Distance: 4.9 mi
- 8/10North Middlesex Regional High SchoolGrades: 9-12Distance: 6.4 mi
Schools provided by the listing agent
- Elementary: N. Middlesex
- Middle: Hawthorne Brook
- High: N. Middlesex
Source: MLS PIN. This data may not be complete. We recommend contacting the local school district to confirm school assignments for this home.
Get a cash offer in 3 minutes
Find out how much your home could sell for in as little as 3 minutes with a no-obligation cash offer.
Estimated market value$385,000
Get a cash offer in 3 minutes
Find out how much your home could sell for in as little as 3 minutes with a no-obligation cash offer.
Estimated market value
$385,000
