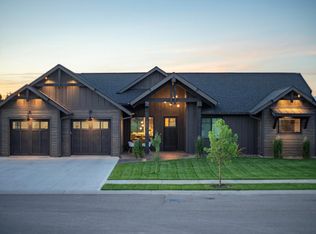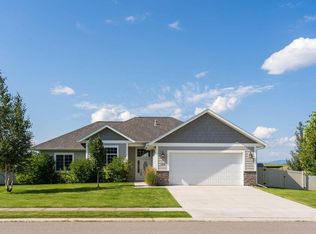Closed
Price Unknown
203 Taelor Rd, Kalispell, MT 59901
3beds
2,034sqft
Single Family Residence
Built in 2019
0.28 Acres Lot
$728,200 Zestimate®
$--/sqft
$2,731 Estimated rent
Home value
$728,200
$641,000 - $830,000
$2,731/mo
Zestimate® history
Loading...
Owner options
Explore your selling options
What's special
Like-new home in a superior subdivision just minutes from town! This beautiful 3-bedroom, 2-bathroom residence boasts 2,034 square feet of comfortable living space with an open floor plan, vaulted ceilings, and stylish LVP flooring. The kitchen features granite countertops, modern stainless-steel appliances, and a spacious layout for easy entertaining. The primary suite includes a huge tiled shower and generous walk-in closet space. Step outside to find two covered patios, a paved driveway leading to a 3-car attached garage, full landscaping with underground sprinklers, and attractive rock and wood beam accents. Vinyl privacy fencing enhances the well-kept backyard. There's even a concrete pad with full utility hookups—perfect for your RV or camper trailer! Neighborhood amenities include a park, playground, and basketball court. This home has it all—style, space, and convenience.
Zillow last checked: 8 hours ago
Listing updated: June 26, 2025 at 10:06am
Listed by:
Matthew S Hohnberger 406-212-3600,
PureWest Real Estate at Meadow Lake - Columbia Falls
Bought with:
Gunnar Moe, RRE-RBS-LIC-13740
Glacier Real Estate of Montana
Source: MRMLS,MLS#: 30046849
Facts & features
Interior
Bedrooms & bathrooms
- Bedrooms: 3
- Bathrooms: 2
- Full bathrooms: 1
- 3/4 bathrooms: 1
Heating
- Forced Air, Gas
Cooling
- Central Air
Appliances
- Included: Dryer, Dishwasher, Microwave, Range, Refrigerator, Water Softener, Washer
- Laundry: Washer Hookup
Features
- Fireplace, Main Level Primary, Open Floorplan, Vaulted Ceiling(s), Walk-In Closet(s)
- Basement: Crawl Space
- Number of fireplaces: 1
Interior area
- Total interior livable area: 2,034 sqft
- Finished area below ground: 0
Property
Parking
- Total spaces: 3
- Parking features: Additional Parking, RV Access/Parking
- Attached garage spaces: 3
Features
- Levels: One
- Stories: 1
- Patio & porch: Covered, Patio
- Exterior features: Rain Gutters, RV Hookup
- Fencing: Back Yard,Vinyl
- Has view: Yes
- View description: Residential
Lot
- Size: 0.28 Acres
- Features: Landscaped, Sprinklers In Ground, Views, Level
- Topography: Level
Details
- Parcel number: 07407725317090000
- Zoning description: R-3
- Special conditions: Standard
Construction
Type & style
- Home type: SingleFamily
- Architectural style: Ranch
- Property subtype: Single Family Residence
Materials
- Masonite, Wood Siding, Wood Frame
- Foundation: Poured
- Roof: Composition
Condition
- New construction: No
- Year built: 2019
Utilities & green energy
- Sewer: Public Sewer
- Water: Public
- Utilities for property: Cable Connected, Electricity Connected, Natural Gas Connected, High Speed Internet Available, Phone Connected
Community & neighborhood
Community
- Community features: Curbs, Park, Sidewalks
Location
- Region: Kalispell
- Subdivision: West View Estates
HOA & financial
HOA
- Has HOA: Yes
- HOA fee: $240 annually
- Amenities included: Basketball Court, Playground, Park
- Services included: Insurance
- Association name: West View Estates Hoa
Other
Other facts
- Listing agreement: Exclusive Right To Sell
- Listing terms: Cash,Conventional,FHA,VA Loan
- Road surface type: Asphalt
Price history
| Date | Event | Price |
|---|---|---|
| 6/13/2025 | Sold | -- |
Source: | ||
| 4/22/2025 | Listed for sale | $725,000+943.2%$356/sqft |
Source: | ||
| 8/24/2018 | Listing removed | $69,500$34/sqft |
Source: Blue Sky Realty, LLC #21800804 Report a problem | ||
| 4/22/2018 | Listed for sale | $69,500$34/sqft |
Source: Blue Sky Realty, LLC #21800804 Report a problem | ||
Public tax history
| Year | Property taxes | Tax assessment |
|---|---|---|
| 2024 | $4,451 +15.3% | $553,800 |
| 2023 | $3,861 +2.2% | $553,800 +32.9% |
| 2022 | $3,778 -4% | $416,600 |
Find assessor info on the county website
Neighborhood: 59901
Nearby schools
GreatSchools rating
- 6/10West Valley SchoolGrades: PK-4Distance: 3.1 mi
- 5/10West Valley Middle SchoolGrades: 5-8Distance: 3.1 mi
- 5/10Glacier High SchoolGrades: 9-12Distance: 0.5 mi
Schools provided by the listing agent
- District: District No. 1
Source: MRMLS. This data may not be complete. We recommend contacting the local school district to confirm school assignments for this home.

