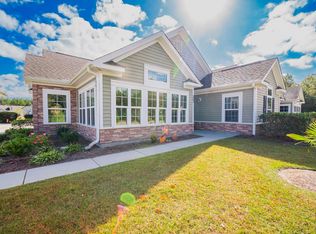Sold for $252,000 on 01/21/25
$252,000
203 Stonewall Circle, Longs, SC 29568
2beds
1,766sqft
Condominium
Built in 2016
-- sqft lot
$244,300 Zestimate®
$143/sqft
$2,239 Estimated rent
Home value
$244,300
$227,000 - $264,000
$2,239/mo
Zestimate® history
Loading...
Owner options
Explore your selling options
What's special
Spacious condo living with that real home feel. All situated on one floor, this split floor plan two bedroom home boasts two master suites on opposite sides of the home. One bathroom has a double sink vanity and shower and the other has a tub/shower combo and single sink vanity. This open floor plan has vaulted ceilings, a two car garage and plenty of storage. The kitchen and dining area open nicely to the living room and Carolina Room/den. The sellers have installed a whole house water purification unit along with the new water heater in 2022 and new dishwasher in 2024! There are plenty of windows for more natural light. Located just minutes from golf courses, Rt. 31 and the beaches of the Grand Strand. POA dues include water, sewer, cable, internet, building insurance, wind & hail insurance and a beautiful clubhouse and pool. Homeowner is responsible for HO6 insurance.
Zillow last checked: 8 hours ago
Listing updated: January 21, 2025 at 09:19am
Listed by:
Cheryl Helmecki 910-575-2200,
RE/MAX at the Beach / Calabash,
Craig Helmecki 910-393-9094,
RE/MAX at the Beach / Calabash
Bought with:
Mark A Palmer, 354502
Chicora Advantage, LLC dba Coldwell Banker Sea Coast Advantage
Source: Hive MLS,MLS#: 100411978 Originating MLS: Brunswick County Association of Realtors
Originating MLS: Brunswick County Association of Realtors
Facts & features
Interior
Bedrooms & bathrooms
- Bedrooms: 2
- Bathrooms: 2
- Full bathrooms: 2
Primary bedroom
- Level: First
- Dimensions: 14.17 x 15.25
Bedroom 1
- Level: First
- Dimensions: 13.17 x 12.82
Den
- Level: First
- Dimensions: 15.5 x 12
Dining room
- Level: First
- Dimensions: 18.17 x 8.5
Kitchen
- Level: First
- Dimensions: 9.5 x 10.25
Laundry
- Level: First
- Dimensions: 8.25 x 6.5
Living room
- Level: First
- Dimensions: 13.5 x 15.17
Heating
- Heat Pump, Electric
Cooling
- Heat Pump
Appliances
- Included: Built-In Microwave, Washer, Refrigerator, Range, Dryer, Disposal, Dishwasher
- Laundry: Dryer Hookup, Washer Hookup, Laundry Room
Features
- Master Downstairs, Walk-in Closet(s), Vaulted Ceiling(s), Ceiling Fan(s), Blinds/Shades, Walk-In Closet(s)
- Flooring: Carpet, Vinyl
- Attic: Pull Down Stairs
- Has fireplace: No
- Fireplace features: None
- Common walls with other units/homes: End Unit
Interior area
- Total structure area: 1,766
- Total interior livable area: 1,766 sqft
Property
Parking
- Total spaces: 2
- Parking features: Garage Faces Side, Garage Door Opener, Paved
- Uncovered spaces: 2
Features
- Levels: One
- Stories: 1
- Entry location: 1st Floor Unit
- Patio & porch: None
- Exterior features: Irrigation System
- Pool features: See Remarks
- Fencing: None
Details
- Parcel number: 25810030013
- Zoning: Res
- Special conditions: Standard
Construction
Type & style
- Home type: Condo
- Property subtype: Condominium
Materials
- Vinyl Siding
- Foundation: Slab
- Roof: Architectural Shingle
Condition
- New construction: No
- Year built: 2016
Utilities & green energy
- Sewer: Public Sewer
- Water: Public
- Utilities for property: Sewer Available, Water Available
Community & neighborhood
Security
- Security features: Smoke Detector(s)
Location
- Region: Longs
- Subdivision: Other
HOA & financial
HOA
- Has HOA: Yes
- HOA fee: $6,876 monthly
- Amenities included: Clubhouse, Pool, Fitness Center, Maintenance Common Areas, Maintenance Grounds, Maintenance Roads, Pest Control, Sewer, Termite Bond, Trash, Water, Cable TV
- Association name: Ally Management
- Association phone: 843-282-1894
Other
Other facts
- Listing agreement: Exclusive Right To Sell
- Listing terms: Cash,Conventional
- Road surface type: Paved
Price history
| Date | Event | Price |
|---|---|---|
| 1/21/2025 | Sold | $252,000-2.1%$143/sqft |
Source: | ||
| 11/22/2024 | Contingent | $257,500$146/sqft |
Source: | ||
| 9/4/2024 | Price change | $257,500-2.8%$146/sqft |
Source: | ||
| 5/13/2024 | Price change | $265,000-1.9%$150/sqft |
Source: | ||
| 1/11/2024 | Price change | $270,000-2.2%$153/sqft |
Source: | ||
Public tax history
| Year | Property taxes | Tax assessment |
|---|---|---|
| 2024 | $585 | $186,300 +15% |
| 2023 | -- | $162,000 |
| 2022 | -- | $162,000 |
Find assessor info on the county website
Neighborhood: 29568
Nearby schools
GreatSchools rating
- 3/10Daisy Elementary SchoolGrades: PK-5Distance: 7.8 mi
- 3/10Loris Middle SchoolGrades: 6-8Distance: 8.7 mi
- 4/10Loris High SchoolGrades: 9-12Distance: 9.5 mi
Schools provided by the listing agent
- Elementary: Daisy Elementary
- Middle: Loris Middle
- High: Loris High
Source: Hive MLS. This data may not be complete. We recommend contacting the local school district to confirm school assignments for this home.

Get pre-qualified for a loan
At Zillow Home Loans, we can pre-qualify you in as little as 5 minutes with no impact to your credit score.An equal housing lender. NMLS #10287.
Sell for more on Zillow
Get a free Zillow Showcase℠ listing and you could sell for .
$244,300
2% more+ $4,886
With Zillow Showcase(estimated)
$249,186