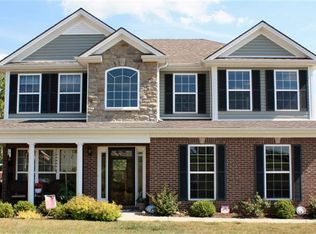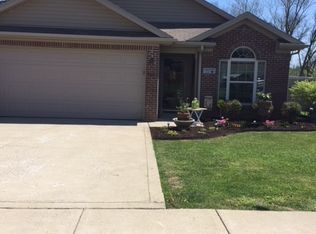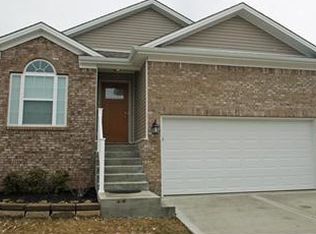Check back later this week (week of 4/16) when we will have our house listed with an agent and available for viewing. We are the original owners, home built by Beazer. Cherry cabinets,custom tiled backsplash, GE Profile stainless appliances and hardwood floors (main floor).Main floor has a guest bedroom with walk-in closet and attached/shared full bath, kitchen, breakfast nook, family room with gas fireplace, library with custom bookshelves and window seat with storage beneath, and office (area was originally designed as a formal living room and dining room and could easily be used for those functions if you desire). The family room and kitchen have recessed lighting.Family room was also surround sound wired at time of build.The large master bedroom and bath, 2 bedrooms, full bath, play room, and laundry all complete the 2nd floor. All bedrooms have walk-in closets.The garage and house attic both have storage space.Additionally, there is a 10x16 ShedMax utility/storage shed with loft storage in the backyard.We added a large covered deck with 18 foot above ground ionized salt pool in summer of 2012.The backyard also includes a gas fire pit and sitting area.Driveway has been widened to allow three cars across.Property is deeded at .26 acres with additional green space (drainage easement) and a small creek beyond the property line.House was built with smart home hub package which includes separate satellite and cable wiring to every room, Cat5 drops in two rooms, and a central access panel in the garage where all satellite, cable, and telephone lines enter and are distributed throughout the house. House is protected with a new LiveWatch advanced security system and has four exterior wifi security cameras that can be monitored remotely. Scott County PVA site (which is where the real estate site pull their info from) is not accurate and list the house as a 3BR, 2.5 bath. Note: Any offer will be contingent upon a closing date which falls after the conclusion of the Scott County School year (May 25th). Neighborhood Description Within sight of Toyota with easy access to US 62 (Cynthiana Road) and Cherry Bloosom Bypass. Just minutes from Walmart. Lots are disappearing quickly in our neighborhod and for those that dislike HOA's....we don't have one! Homeowners here take pride in their properties without having to be managed to do so!
This property is off market, which means it's not currently listed for sale or rent on Zillow. This may be different from what's available on other websites or public sources.



