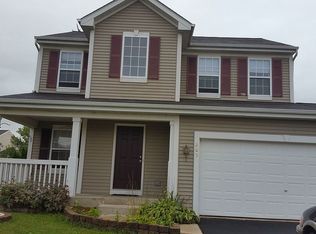Closed
$410,000
203 Stearn Dr, Genoa, IL 60135
5beds
1,925sqft
Single Family Residence
Built in 2004
9,147.6 Square Feet Lot
$417,400 Zestimate®
$213/sqft
$2,956 Estimated rent
Home value
$417,400
$330,000 - $530,000
$2,956/mo
Zestimate® history
Loading...
Owner options
Explore your selling options
What's special
Welcome to this beautifully updated 5 bedroom, 2.1 bath home located in the desirable Riverbend subdivision, adjacent to a gated neighborhood park. From the inviting covered front porch to the thoughtfully designed interior, this home offers both style and functionality. Step inside to discover an open floor plan featuring 10-foot ceilings and new flooring throughout the main level. The spacious living room seamlessly connects to the eat-in kitchen, complete with stainless steel appliances, Corian countertops, and a ceramic tile backsplash. A dedicated office/playroom with built-in shelving provides the perfect space for remote work or study. The first-floor laundry room includes custom shelving for added convenience. Upstairs, you'll find generously sized bedrooms with ample closet space. The finished basement offers even more living space with a bedroom, second office, play area, and a versatile craft or workout room. Outside, enjoy the private backyard oasis with a patio, pergola, hot tub, and storage shed. The attached heated 2-car garage, solar panels, and numerous updates-including newer windows, flooring, and trim-add to the home's appeal. This home is filled with stunning, custom touches throughout-truly a must-see!
Zillow last checked: 8 hours ago
Listing updated: August 19, 2025 at 08:15am
Listing courtesy of:
Tammy Engel 815-482-3726,
RE/MAX Classic,
Amy Joy Smith-Heine 815-761-6933,
RE/MAX Classic
Bought with:
Eugene McGahan
Baird & Warner Real Estate - Algonquin
Source: MRED as distributed by MLS GRID,MLS#: 12415637
Facts & features
Interior
Bedrooms & bathrooms
- Bedrooms: 5
- Bathrooms: 3
- Full bathrooms: 2
- 1/2 bathrooms: 1
Primary bedroom
- Features: Flooring (Carpet), Bathroom (Full)
- Level: Second
- Area: 196 Square Feet
- Dimensions: 14X14
Bedroom 2
- Features: Flooring (Carpet)
- Level: Main
- Area: 132 Square Feet
- Dimensions: 11X12
Bedroom 3
- Features: Flooring (Carpet)
- Level: Second
- Area: 120 Square Feet
- Dimensions: 10X12
Bedroom 4
- Features: Flooring (Carpet)
- Level: Second
- Area: 120 Square Feet
- Dimensions: 10X12
Bedroom 5
- Features: Flooring (Carpet)
- Level: Basement
- Area: 153 Square Feet
- Dimensions: 17X9
Family room
- Features: Flooring (Wood Laminate)
- Level: Main
- Area: 272 Square Feet
- Dimensions: 16X17
Kitchen
- Features: Kitchen (Eating Area-Breakfast Bar, Pantry-Walk-in), Flooring (Wood Laminate)
- Level: Main
- Area: 132 Square Feet
- Dimensions: 12X11
Laundry
- Features: Flooring (Wood Laminate)
- Level: Main
- Area: 48 Square Feet
- Dimensions: 6X8
Living room
- Features: Flooring (Wood Laminate)
- Level: Main
- Area: 121 Square Feet
- Dimensions: 11X11
Office
- Features: Flooring (Vinyl)
- Level: Basement
- Area: 165 Square Feet
- Dimensions: 15X11
Play room
- Features: Flooring (Vinyl)
- Level: Basement
- Area: 176 Square Feet
- Dimensions: 16X11
Other
- Features: Flooring (Vinyl)
- Level: Basement
- Area: 90 Square Feet
- Dimensions: 9X10
Heating
- Natural Gas, Forced Air
Cooling
- Central Air
Appliances
- Included: Range, Microwave, Dishwasher, Refrigerator, Disposal
- Laundry: Main Level
Features
- Cathedral Ceiling(s)
- Basement: Finished,Full
Interior area
- Total structure area: 0
- Total interior livable area: 1,925 sqft
Property
Parking
- Total spaces: 2
- Parking features: Asphalt, Garage Door Opener, Heated Garage, On Site, Garage Owned, Attached, Garage
- Attached garage spaces: 2
- Has uncovered spaces: Yes
Accessibility
- Accessibility features: No Disability Access
Features
- Stories: 2
- Patio & porch: Patio
Lot
- Size: 9,147 sqft
- Dimensions: 78X120
Details
- Parcel number: 0224452010
- Special conditions: None
Construction
Type & style
- Home type: SingleFamily
- Property subtype: Single Family Residence
Materials
- Aluminum Siding
- Foundation: Concrete Perimeter
- Roof: Asphalt
Condition
- New construction: No
- Year built: 2004
Utilities & green energy
- Sewer: Public Sewer
- Water: Public
Community & neighborhood
Community
- Community features: Park, Curbs, Sidewalks, Street Lights, Street Paved
Location
- Region: Genoa
HOA & financial
HOA
- Services included: None
Other
Other facts
- Listing terms: Conventional
- Ownership: Fee Simple
Price history
| Date | Event | Price |
|---|---|---|
| 8/18/2025 | Sold | $410,000+0%$213/sqft |
Source: | ||
| 7/14/2025 | Contingent | $409,900$213/sqft |
Source: | ||
| 7/11/2025 | Listed for sale | $409,900+103.9%$213/sqft |
Source: | ||
| 7/29/2016 | Sold | $201,000-2%$104/sqft |
Source: | ||
| 5/12/2016 | Pending sale | $205,000$106/sqft |
Source: Coldwell Banker Honig-Bell #09197985 | ||
Public tax history
| Year | Property taxes | Tax assessment |
|---|---|---|
| 2024 | -- | $86,509 +11.2% |
| 2023 | $6,285 -10.4% | $77,761 +2.4% |
| 2022 | $7,014 +8.6% | $75,943 +7.7% |
Find assessor info on the county website
Neighborhood: 60135
Nearby schools
GreatSchools rating
- 6/10Genoa Elementary SchoolGrades: 3-5Distance: 1.5 mi
- 7/10Genoa-Kingston Middle SchoolGrades: 6-8Distance: 0.6 mi
- 6/10Genoa-Kingston High SchoolGrades: 9-12Distance: 0.3 mi
Schools provided by the listing agent
- Elementary: Kingston Elementary School
- Middle: Genoa-Kingston Middle School
- High: Genoa-Kingston High School
- District: 424
Source: MRED as distributed by MLS GRID. This data may not be complete. We recommend contacting the local school district to confirm school assignments for this home.

Get pre-qualified for a loan
At Zillow Home Loans, we can pre-qualify you in as little as 5 minutes with no impact to your credit score.An equal housing lender. NMLS #10287.
