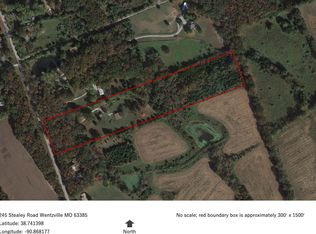Welcome to 203 Stealey Road in unincorporated St. Charles County/Wentzville area! Rare opportunity to experience country living in Wentzville/Timberland schools on 3 acres for under $200k! 3BR/1.5 Bath/2-Car Garage walkout LL home features hardwood flooring in Family Room/Hallway, BEAUTIFUL 42" Hickory Cabinetry with pulls and GRANITE counters, plus ceramic tile in kitchen (SS dishwasher new 2016) and Main floor bath features tall jetted tub and linen closet. 6-panel doors w/fluted trim. Walk-out lower level with some finish (weight room, sitting room & play room, plus half bath). **95% Efficiency Dual fuel heat pump system is a big money saver! (approx. 5 years old)**Roof replaced 2012**Affordable utilities! Detached 2-car garage with walk-up office is a great feature here -- makes an excellent home office. Approximately 2 of the 3 acres is fenced. Great for horses, mini farm, etc. Well-maintained road is cleared fast during inclement weather.
This property is off market, which means it's not currently listed for sale or rent on Zillow. This may be different from what's available on other websites or public sources.
