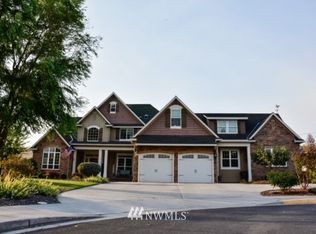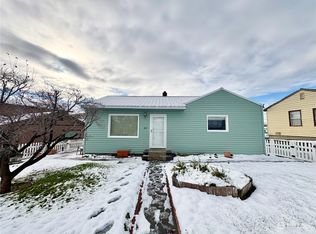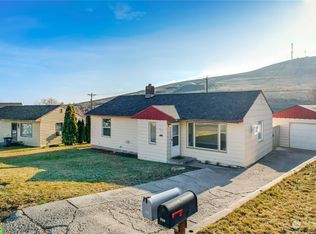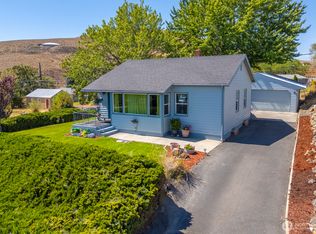Sold
Listed by:
Raymond Gravelle,
Keller Williams Columbia Basin
Bought with: KW NCW
$495,000
203 Statter Road, Ephrata, WA 98823
4beds
3,744sqft
Single Family Residence
Built in 1979
0.4 Acres Lot
$496,600 Zestimate®
$132/sqft
$2,822 Estimated rent
Home value
$496,600
$452,000 - $546,000
$2,822/mo
Zestimate® history
Loading...
Owner options
Explore your selling options
What's special
Spacious home with room to roam. Nestled in the hills on a generous double lot, this 3 story property offers versatile living spaces & ample storage. Main Level: Attached 2-car garage, granite tile entry, ½ bath, a light-filled living room with slider to a covered deck, a kitchen featuring a cooking island, tile countertops, ample cabinetry, pantry, dining rm w/fireplace, family room. (Pool table opt.) Upper Level: 4 bedrooms, 1 ¾ bath, laundry closet (washer/dryer included). Lower Level: Oversized garage, shop area, 1/2 bath, bonus room, more storage. Recent updates incl all new windows (2023), new roof (2023). Enjoy outdoor living w/a rooftop deck. Low-maint. yard w/mature landscaping.
Zillow last checked: 8 hours ago
Listing updated: January 31, 2026 at 04:12am
Listed by:
Raymond Gravelle,
Keller Williams Columbia Basin
Bought with:
Debbie Senseney, 135031
KW NCW
Source: NWMLS,MLS#: 2366095
Facts & features
Interior
Bedrooms & bathrooms
- Bedrooms: 4
- Bathrooms: 4
- Full bathrooms: 1
- 3/4 bathrooms: 1
- 1/2 bathrooms: 2
- Main level bathrooms: 1
Other
- Level: Lower
Other
- Level: Main
Bonus room
- Level: Lower
Dining room
- Level: Main
Entry hall
- Level: Main
Family room
- Level: Main
Kitchen with eating space
- Level: Main
Living room
- Level: Main
Rec room
- Level: Main
Heating
- Fireplace, Baseboard, Forced Air, Electric, Wood
Cooling
- Central Air
Appliances
- Included: Dishwasher(s), Disposal, Dryer(s), Refrigerator(s), Stove(s)/Range(s), Trash Compactor, Washer(s), Garbage Disposal
Features
- Dining Room, Walk-In Pantry
- Flooring: Ceramic Tile, Granite, Laminate, See Remarks, Carpet
- Windows: Double Pane/Storm Window, Skylight(s)
- Basement: Partially Finished
- Number of fireplaces: 1
- Fireplace features: Wood Burning, Main Level: 1, Fireplace
Interior area
- Total structure area: 3,744
- Total interior livable area: 3,744 sqft
Property
Parking
- Total spaces: 3
- Parking features: Attached Garage
- Has attached garage: Yes
- Covered spaces: 3
Features
- Levels: Two
- Stories: 2
- Entry location: Main
- Patio & porch: Double Pane/Storm Window, Dining Room, Fireplace, Skylight(s), Walk-In Pantry
- Has view: Yes
- View description: Territorial
Lot
- Size: 0.40 Acres
- Dimensions: 157 x 133
- Features: Corner Lot, Curbs, Paved, Cable TV, Deck, Fenced-Fully, High Speed Internet, Rooftop Deck, Shop
- Topography: Level,Terraces
Details
- Parcel number: 130600000
- Zoning description: Jurisdiction: City
- Special conditions: Standard
Construction
Type & style
- Home type: SingleFamily
- Property subtype: Single Family Residence
Materials
- Wood Siding
- Foundation: Poured Concrete
- Roof: Torch Down
Condition
- Good
- Year built: 1979
- Major remodel year: 1979
Details
- Builder name: Lloyd Akins
Utilities & green energy
- Electric: Company: Grant County PUD
- Sewer: Sewer Connected, Company: City of Ephrata
- Water: Public, Company: City of Ephrata
Community & neighborhood
Location
- Region: Ephrata
- Subdivision: Ephrata
Other
Other facts
- Listing terms: Cash Out,Conventional,FHA,VA Loan
- Cumulative days on market: 207 days
Price history
| Date | Event | Price |
|---|---|---|
| 12/31/2025 | Sold | $495,000-0.8%$132/sqft |
Source: | ||
| 11/20/2025 | Pending sale | $499,000$133/sqft |
Source: | ||
| 6/23/2025 | Price change | $499,000-8.4%$133/sqft |
Source: | ||
| 4/26/2025 | Listed for sale | $545,000$146/sqft |
Source: | ||
Public tax history
| Year | Property taxes | Tax assessment |
|---|---|---|
| 2024 | $3,950 +9.6% | $377,890 +18.1% |
| 2023 | $3,604 +21.3% | $320,075 +31.5% |
| 2022 | $2,971 -6.7% | $243,475 -4.9% |
Find assessor info on the county website
Neighborhood: 98823
Nearby schools
GreatSchools rating
- 3/10Grant Elementary SchoolGrades: PK-4Distance: 0.5 mi
- 5/10Ephrata Middle SchoolGrades: 7-8Distance: 1 mi
- 4/10Ephrata High SchoolGrades: 9-12Distance: 0.6 mi
Schools provided by the listing agent
- Middle: Ephrata Mid
- High: Ephrata High
Source: NWMLS. This data may not be complete. We recommend contacting the local school district to confirm school assignments for this home.
Get pre-qualified for a loan
At Zillow Home Loans, we can pre-qualify you in as little as 5 minutes with no impact to your credit score.An equal housing lender. NMLS #10287.



