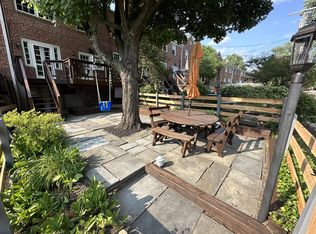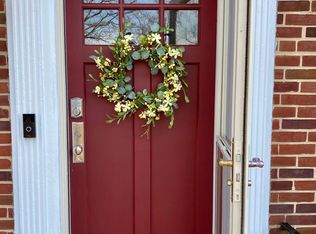Sold for $460,000
$460,000
203 Stanmore Rd, Baltimore, MD 21212
3beds
1,660sqft
Townhouse
Built in 1955
3,168 Square Feet Lot
$461,000 Zestimate®
$277/sqft
$2,733 Estimated rent
Home value
$461,000
$420,000 - $502,000
$2,733/mo
Zestimate® history
Loading...
Owner options
Explore your selling options
What's special
Welcome home to this charming 3-bedroom, 2-bathroom residence in the desirable Rogers Forge community. This home boasts beautiful hardwood floors throughout, a newer kitchen with granite countertops and stainless steel appliances, and a bright and airy dining room with a lovely bay window. Enjoy the spacious living room with crown molding, perfect for entertaining. The finished lower level offers a second living space and a walkout to the expansive backyard on a large corner lot. Relax on the Trex deck. With a slate roof, new gas furnace, and ample storage, this home has it all!
Zillow last checked: 8 hours ago
Listing updated: June 11, 2025 at 07:34am
Listed by:
Bridgette Jacobs 443-694-8030,
Long & Foster Real Estate, Inc.
Bought with:
Amy Dondero, 5001897
Revol Real Estate, LLC
Shawn Little, RSR005186
Revol Real Estate, LLC
Source: Bright MLS,MLS#: MDBC2127002
Facts & features
Interior
Bedrooms & bathrooms
- Bedrooms: 3
- Bathrooms: 2
- Full bathrooms: 2
Primary bedroom
- Features: Flooring - HardWood
- Level: Upper
Bedroom 2
- Features: Flooring - HardWood
- Level: Upper
Bedroom 3
- Features: Flooring - HardWood
- Level: Upper
Dining room
- Features: Flooring - HardWood
- Level: Main
Game room
- Features: Flooring - Carpet
- Level: Lower
Kitchen
- Features: Flooring - Tile/Brick
- Level: Main
Living room
- Features: Flooring - HardWood
- Level: Main
Heating
- Forced Air, Natural Gas
Cooling
- Central Air, Electric
Appliances
- Included: Dishwasher, Dryer, Exhaust Fan, Ice Maker, Microwave, Oven/Range - Gas, Refrigerator, Six Burner Stove, Washer, Gas Water Heater
Features
- Kitchen - Gourmet, Breakfast Area, Dining Area, Built-in Features, Upgraded Countertops, Crown Molding, Recessed Lighting, Floor Plan - Traditional
- Flooring: Wood
- Windows: Bay/Bow, Screens, Double Pane Windows, Window Treatments
- Basement: Rear Entrance,Finished
- Has fireplace: No
Interior area
- Total structure area: 2,040
- Total interior livable area: 1,660 sqft
- Finished area above ground: 1,360
- Finished area below ground: 300
Property
Parking
- Parking features: On Street
- Has uncovered spaces: Yes
Accessibility
- Accessibility features: None
Features
- Levels: Three
- Stories: 3
- Patio & porch: Deck
- Exterior features: Sidewalks
- Pool features: None
Lot
- Size: 3,168 sqft
- Features: Corner Lot
Details
- Additional structures: Above Grade, Below Grade
- Parcel number: 04090913556110
- Zoning: R
- Special conditions: Standard
Construction
Type & style
- Home type: Townhouse
- Architectural style: Colonial
- Property subtype: Townhouse
Materials
- Brick
- Foundation: Block
- Roof: Slate
Condition
- Excellent
- New construction: No
- Year built: 1955
Utilities & green energy
- Sewer: Public Sewer
- Water: Public
Community & neighborhood
Location
- Region: Baltimore
- Subdivision: Rodgers Forge
Other
Other facts
- Listing agreement: Exclusive Right To Sell
- Listing terms: FHA,Conventional,VA Loan
- Ownership: Fee Simple
Price history
| Date | Event | Price |
|---|---|---|
| 6/11/2025 | Sold | $460,000+2.2%$277/sqft |
Source: | ||
| 5/14/2025 | Pending sale | $449,900$271/sqft |
Source: | ||
| 5/7/2025 | Listed for sale | $449,900+38.4%$271/sqft |
Source: | ||
| 7/28/2018 | Sold | $325,000-1.5%$196/sqft |
Source: Public Record Report a problem | ||
| 6/15/2018 | Pending sale | $329,900$199/sqft |
Source: Berkshire Hathaway HomeServices Homesale Realty #BC10266923 Report a problem | ||
Public tax history
| Year | Property taxes | Tax assessment |
|---|---|---|
| 2025 | $6,366 +51.8% | $361,600 +4.5% |
| 2024 | $4,194 +4.7% | $346,033 +4.7% |
| 2023 | $4,005 +4.9% | $330,467 +4.9% |
Find assessor info on the county website
Neighborhood: Rodgers Forge
Nearby schools
GreatSchools rating
- 10/10Rodgers Forge Elementary SchoolGrades: K-5Distance: 0.2 mi
- 6/10Dumbarton Middle SchoolGrades: 6-8Distance: 0.4 mi
- 9/10Towson High Law & Public PolicyGrades: 9-12Distance: 1 mi
Schools provided by the listing agent
- Elementary: Rodgers Forge
- Middle: Dumbarton
- High: Towson High Law & Public Policy
- District: Baltimore County Public Schools
Source: Bright MLS. This data may not be complete. We recommend contacting the local school district to confirm school assignments for this home.
Get pre-qualified for a loan
At Zillow Home Loans, we can pre-qualify you in as little as 5 minutes with no impact to your credit score.An equal housing lender. NMLS #10287.

