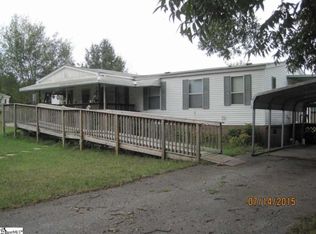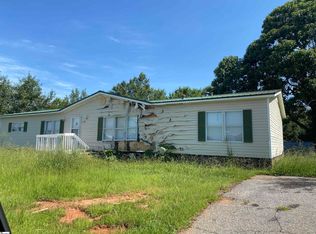Sold for $177,000
$177,000
203 Stallings Rd, Greenville, SC 29611
3beds
1,540sqft
Mobile Home, Residential
Built in 1998
8,712 Square Feet Lot
$182,000 Zestimate®
$115/sqft
$1,655 Estimated rent
Home value
$182,000
$169,000 - $197,000
$1,655/mo
Zestimate® history
Loading...
Owner options
Explore your selling options
What's special
Welcome to 203 Stallings Road in the Riverbreeze neighborhood! This beautifully updated 3 bedroom, 2 bathroom home sits on a .2-acre lot, with a large U shaped driveway which provides ample parking! Step inside to find a completely new kitchen featuring white cabinets, new countertops, and brand-new stainless-steel appliances. The oversized living room, complete with a cozy brick wall fireplace, flows seamlessly into an open floor plan. This home features tons of natural light throughout all of the rooms. Relax on the large covered front porch, a perfect spot for morning coffee or evening relaxation. The kitchen also includes a convenient dining area. Adjacent to the kitchen, the laundry room offers easy access to the backyard. The spacious master bedroom and ensuite bathroom features a soaking tub, separate shower, and a built-in linen cabinet for added storage. The two additional bedrooms are generous in size and share an updated hall bathroom, making them perfect for family or guests. This home has been freshly painted and features new LVP flooring throughout, along with new light fixtures and bathroom vanities, ensuring it is truly move-in ready. The home has been detitled and is FHA eligible plus has a brick skirt! Great location - close to West / Downtown Greenville and to Easley and Powdersville.
Zillow last checked: 8 hours ago
Listing updated: November 15, 2024 at 05:59pm
Listed by:
Julie Ghareeb DeBruin 703-618-3600,
Vanrock Realty
Bought with:
Nikki Morris
Premier Homes Realty, LLC
Source: Greater Greenville AOR,MLS#: 1538555
Facts & features
Interior
Bedrooms & bathrooms
- Bedrooms: 3
- Bathrooms: 2
- Full bathrooms: 2
- Main level bathrooms: 2
- Main level bedrooms: 3
Primary bedroom
- Area: 168
- Dimensions: 14 x 12
Bedroom 2
- Area: 156
- Dimensions: 12 x 13
Bedroom 3
- Area: 143
- Dimensions: 11 x 13
Primary bathroom
- Features: Shower-Separate, Tub-Garden
- Level: Main
Family room
- Area: 130
- Dimensions: 10 x 13
Kitchen
- Area: 81
- Dimensions: 9 x 9
Living room
- Area: 224
- Dimensions: 16 x 14
Heating
- Electric
Cooling
- Electric
Appliances
- Included: Dishwasher, Free-Standing Electric Range, Microwave, Electric Water Heater
- Laundry: 1st Floor, Laundry Room
Features
- Ceiling Fan(s), Countertops-Solid Surface, Open Floorplan, Split Floor Plan, Laminate Counters
- Flooring: Laminate, Luxury Vinyl
- Basement: None
- Number of fireplaces: 1
- Fireplace features: Gas Log, Gas Starter
Interior area
- Total structure area: 1,542
- Total interior livable area: 1,540 sqft
Property
Parking
- Parking features: None, Circular Driveway, Paved
- Has uncovered spaces: Yes
Features
- Levels: One
- Stories: 1
- Patio & porch: Front Porch, Porch
Lot
- Size: 8,712 sqft
- Features: Corner Lot, Sloped, Few Trees, 1/2 Acre or Less
- Topography: Level
Details
- Parcel number: 0246010105800
Construction
Type & style
- Home type: MobileManufactured
- Architectural style: Mobile-Perm. Foundation
- Property subtype: Mobile Home, Residential
Materials
- Vinyl Siding
- Foundation: Crawl Space
- Roof: Metal
Condition
- Year built: 1998
Utilities & green energy
- Water: Public
- Utilities for property: Sewer Available
Community & neighborhood
Community
- Community features: None
Location
- Region: Greenville
- Subdivision: River Breeze
Other
Other facts
- Body type: Double Wide
Price history
| Date | Event | Price |
|---|---|---|
| 11/15/2024 | Sold | $177,000+0.6%$115/sqft |
Source: | ||
| 10/7/2024 | Contingent | $176,000$114/sqft |
Source: | ||
| 9/26/2024 | Listed for sale | $176,000+528.6%$114/sqft |
Source: | ||
| 11/30/2022 | Listed for rent | $1,295+8.4%$1/sqft |
Source: Zillow Rental Network Premium Report a problem | ||
| 1/11/2021 | Listing removed | -- |
Source: Zillow Rental Manager Report a problem | ||
Public tax history
| Year | Property taxes | Tax assessment |
|---|---|---|
| 2024 | $1,380 -0.2% | $49,720 |
| 2023 | $1,382 +3.6% | $49,720 |
| 2022 | $1,335 -7.4% | $49,720 |
Find assessor info on the county website
Neighborhood: 29611
Nearby schools
GreatSchools rating
- 3/10Welcome Elementary SchoolGrades: K-5Distance: 1.6 mi
- 3/10Tanglewood Middle SchoolGrades: 6-8Distance: 0.8 mi
- 1/10Carolina AcademyGrades: 9-12Distance: 1.5 mi
Schools provided by the listing agent
- Elementary: Welcome
- Middle: Tanglewood
- High: Carolina
Source: Greater Greenville AOR. This data may not be complete. We recommend contacting the local school district to confirm school assignments for this home.
Get a cash offer in 3 minutes
Find out how much your home could sell for in as little as 3 minutes with a no-obligation cash offer.
Estimated market value$182,000
Get a cash offer in 3 minutes
Find out how much your home could sell for in as little as 3 minutes with a no-obligation cash offer.
Estimated market value
$182,000

