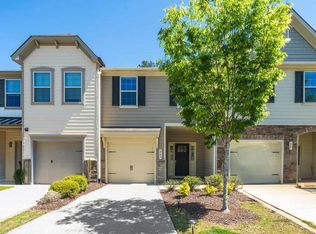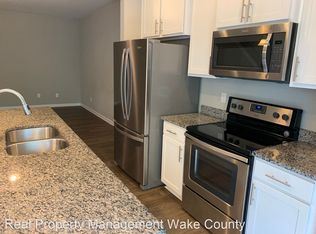Sold for $370,000
$370,000
203 Spring Flower Ln, Durham, NC 27703
3beds
1,665sqft
Townhouse, Residential
Built in 2016
1,742.4 Square Feet Lot
$359,700 Zestimate®
$222/sqft
$2,003 Estimated rent
Home value
$359,700
$335,000 - $385,000
$2,003/mo
Zestimate® history
Loading...
Owner options
Explore your selling options
What's special
Absolutely Adorable! Designer-inspired, charming townhome near Brier Creek in the popular Brighleaf Subdivision. Spacious kitchen with white cabinets, granite, quartz, large kitchen island, under cabinet lighting, tile backsplash, staggered cabinets, stainless steel appliances, gas range with exterior vent, LVP flooring on main level. Additional features include: beverage nook, ceiling fans, private backyard patio with wooded view and storage closet, double parking pad with one car garage, custom paint and wallpaper, stylish bench seating added to the dining area, barn door, spacious primary bedroom, dual vanity bath with water closet, tiled shower with glass doors and body sprays with handheld shower nozzle, modern lighting, walk-in closet with custom shelving/built-ins, and a garage. Terrific neighborhood amenities with pool, tennis courts, playground, fitness center and trails.
Zillow last checked: 8 hours ago
Listing updated: October 28, 2025 at 12:47am
Listed by:
Ginger Dawson 919-270-5196,
Berkshire Hathaway HomeService,
Wendy Jackson 919-247-9937,
Berkshire Hathaway HomeService
Bought with:
Patricia Gillespie Hampton, 269691
Hampton & Company Real Estate
Source: Doorify MLS,MLS#: 10077316
Facts & features
Interior
Bedrooms & bathrooms
- Bedrooms: 3
- Bathrooms: 3
- Full bathrooms: 2
- 1/2 bathrooms: 1
Heating
- Forced Air, Natural Gas
Cooling
- Ceiling Fan(s), Central Air, Electric
Appliances
- Included: Dishwasher, Disposal, Gas Range, Stainless Steel Appliance(s)
- Laundry: Laundry Closet, Upper Level
Features
- Bathtub/Shower Combination, Breakfast Bar, Built-in Features, Ceiling Fan(s), Entrance Foyer, Kitchen Island, Kitchen/Dining Room Combination, Living/Dining Room Combination, Open Floorplan, Pantry, Smooth Ceilings, Storage, Walk-In Closet(s), Water Closet
- Flooring: Carpet, Vinyl
- Has fireplace: No
- Common walls with other units/homes: 2+ Common Walls
Interior area
- Total structure area: 1,665
- Total interior livable area: 1,665 sqft
- Finished area above ground: 1,665
- Finished area below ground: 0
Property
Parking
- Total spaces: 3
- Parking features: Attached, Driveway, Garage, Guest
- Attached garage spaces: 1
- Uncovered spaces: 2
Features
- Levels: Two
- Stories: 2
- Patio & porch: Front Porch, Patio
- Exterior features: Rain Gutters, Storage
- Pool features: Community
- Has view: Yes
Lot
- Size: 1,742 sqft
Details
- Parcel number: 220614
- Special conditions: Standard
Construction
Type & style
- Home type: Townhouse
- Architectural style: Transitional
- Property subtype: Townhouse, Residential
- Attached to another structure: Yes
Materials
- Stone Veneer, Vinyl Siding
- Foundation: Slab
- Roof: Asphalt
Condition
- New construction: No
- Year built: 2016
- Major remodel year: 2017
Utilities & green energy
- Sewer: Public Sewer
- Water: Public
- Utilities for property: Cable Available
Community & neighborhood
Community
- Community features: Clubhouse, Fitness Center, Playground, Pool, Sidewalks, Street Lights, Tennis Court(s)
Location
- Region: Durham
- Subdivision: Brightleaf at the Park
HOA & financial
HOA
- Has HOA: Yes
- HOA fee: $231 monthly
- Amenities included: Clubhouse, Fitness Center, Playground, Pool, Tennis Court(s), Trail(s)
- Services included: Maintenance Grounds
Other
Other facts
- Road surface type: Paved
Price history
| Date | Event | Price |
|---|---|---|
| 4/9/2025 | Sold | $370,000$222/sqft |
Source: | ||
| 2/25/2025 | Pending sale | $370,000$222/sqft |
Source: | ||
| 2/21/2025 | Listed for sale | $370,000+56.8%$222/sqft |
Source: | ||
| 10/1/2019 | Sold | $236,000$142/sqft |
Source: | ||
| 8/27/2019 | Pending sale | $236,000$142/sqft |
Source: Berkshire Hathaway HomeServices Carolinas Realty #2274182 Report a problem | ||
Public tax history
| Year | Property taxes | Tax assessment |
|---|---|---|
| 2025 | $3,518 +21.4% | $354,883 +70.9% |
| 2024 | $2,897 +6.5% | $207,708 |
| 2023 | $2,721 +2.3% | $207,708 |
Find assessor info on the county website
Neighborhood: 27703
Nearby schools
GreatSchools rating
- 4/10Spring Valley Elementary SchoolGrades: PK-5Distance: 0.6 mi
- 5/10Neal MiddleGrades: 6-8Distance: 2.7 mi
- 1/10Southern School of Energy and SustainabilityGrades: 9-12Distance: 3.7 mi
Schools provided by the listing agent
- Elementary: Durham - Spring Valley
- Middle: Durham - Neal
- High: Durham - Southern
Source: Doorify MLS. This data may not be complete. We recommend contacting the local school district to confirm school assignments for this home.
Get a cash offer in 3 minutes
Find out how much your home could sell for in as little as 3 minutes with a no-obligation cash offer.
Estimated market value$359,700
Get a cash offer in 3 minutes
Find out how much your home could sell for in as little as 3 minutes with a no-obligation cash offer.
Estimated market value
$359,700

