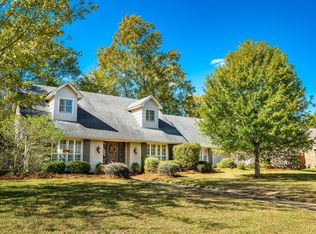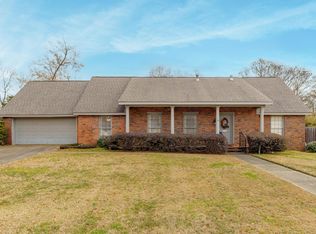Sold
Price Unknown
203 Southampton Rd, Hattiesburg, MS 39401
5beds
2,789sqft
Single Family Residence, Residential
Built in 1966
0.36 Acres Lot
$405,800 Zestimate®
$--/sqft
$3,251 Estimated rent
Home value
$405,800
$381,000 - $430,000
$3,251/mo
Zestimate® history
Loading...
Owner options
Explore your selling options
What's special
Welcome to your dream oasis in Midtown Hattiesburg, MS! This stunning, like-new home boasts 5 bedrooms, 3 full bathrooms, and 2 half bathrooms, providing ample space for comfortable living.
Step into luxury with a gourmet kitchen featuring granite countertops and top-of-the-line appliances. Entertain with ease in the spacious living areas or take the party outdoors to your private paradise.
Relax by the sparkling pool, grill up a feast in the outdoor kitchen, and rinse off in the convenient outdoor shower after a refreshing swim.
With abundant storage space throughout, including closets and a spacious garage, organization is effortless.
Experience the perfect blend of style, comfort, and convenience in this immaculate Midtown Hattiesburg gem. Welcome home!
Agent Owner
Zillow last checked: 8 hours ago
Listing updated: January 29, 2025 at 11:31am
Listed by:
Agustina Leal 601-818-9369,
KW Elite Keller Williams
Bought with:
Judy Corts, 9501
RE/MAX Real Estate Partners
Source: HSMLS,MLS#: 137543
Facts & features
Interior
Bedrooms & bathrooms
- Bedrooms: 5
- Bathrooms: 5
- Full bathrooms: 3
- 1/2 bathrooms: 2
Bedroom 1
- Level: First
Bedroom 2
- Level: First
Bedroom 3
- Level: Second
Bedroom 4
- Level: Second
Bathroom 1
- Level: First
Bathroom 2
- Level: Second
Bathroom 3
- Level: Second
Dining room
- Level: First
Kitchen
- Level: First
Living room
- Level: First
Office
- Description: Separate building
- Level: Main
Other
- Description: Upstairs
- Level: Second
Other
- Description: 1/2 bahtroom
- Level: Second
Cooling
- Central Air
Features
- Ceiling Fan(s), 8' +, Walk-In Closet(s), Wet Bar, High Ceilings, Granite Counters, Kitchen Island
- Flooring: Wood, Ceramic Tile, Carpet
- Has fireplace: No
Interior area
- Total structure area: 2,789
- Total interior livable area: 2,789 sqft
Property
Parking
- Parking features: Driveway, Paved, Garage with door
- Has uncovered spaces: Yes
Features
- Stories: 2
- Patio & porch: Patio, Covered
- Exterior features: Storage
- Pool features: In Ground, Gunite, Salt Water
- Has spa: Yes
- Spa features: Bath
- Fencing: Fenced
Lot
- Size: 0.36 Acres
- Dimensions: .36 acres MOL
- Features: Subdivision
Details
- Parcel number: 2028N0711900
Construction
Type & style
- Home type: SingleFamily
- Property subtype: Single Family Residence, Residential
Materials
- Brick Veneer, Wood Siding
- Foundation: Slab
- Roof: Architectural
Condition
- Year built: 1966
Utilities & green energy
- Sewer: Public Sewer
- Water: Public
Green energy
- Energy efficient items: Appliances, Insulation
Community & neighborhood
Security
- Security features: Smoke Detector(s)
Location
- Region: Hattiesburg
- Subdivision: Longsdale
Price history
| Date | Event | Price |
|---|---|---|
| 7/5/2024 | Sold | -- |
Source: | ||
| 5/30/2024 | Pending sale | $424,900$152/sqft |
Source: | ||
| 4/15/2024 | Listed for sale | $424,900+150.7%$152/sqft |
Source: | ||
| 9/25/2015 | Sold | -- |
Source: | ||
| 8/7/2015 | Listed for sale | $169,500$61/sqft |
Source: The DeLois Smith All Star Team #101638 Report a problem | ||
Public tax history
| Year | Property taxes | Tax assessment |
|---|---|---|
| 2024 | $2,624 +2% | $15,865 |
| 2023 | $2,572 -2.2% | $15,865 |
| 2022 | $2,630 | $15,865 |
Find assessor info on the county website
Neighborhood: University Heights
Nearby schools
GreatSchools rating
- 7/10Thames Elementary SchoolGrades: PK-5Distance: 0.7 mi
- 5/10N R Burger Middle SchoolGrades: 7-8Distance: 3.1 mi
- 5/10Blair Center Hattiesburg HighGrades: 9-12Distance: 1.7 mi

