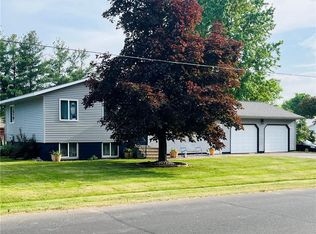Closed
$340,000
203 Soo Street, Cameron, WI 54822
4beds
2,068sqft
Single Family Residence
Built in 2016
0.34 Acres Lot
$352,300 Zestimate®
$164/sqft
$2,636 Estimated rent
Home value
$352,300
$275,000 - $451,000
$2,636/mo
Zestimate® history
Loading...
Owner options
Explore your selling options
What's special
Welcome to this beautifully maintained 4-bedroom, 3-bathroom home situated on a spacious corner lot in the Village of Cameron. Featuring an open-concept split-level design, this home boasts generously sized bedrooms and expansive living areas?perfect for hosting and entertaining. The attached 3-car garage is insulated and heated, making it an ideal space for year-round projects. Plus, the additional parking slab next to the garage provides room to park your trailer, boat, camper, or other vehicles. This home has been pre inspected for the next buyers ease! Don?t miss the chance to call this stunning property your home!
Zillow last checked: 8 hours ago
Listing updated: May 30, 2025 at 09:50am
Listed by:
Casey Watters 715-434-7904,
Real Estate Solutions
Bought with:
Angela Kahl
Source: WIREX MLS,MLS#: 1588698 Originating MLS: REALTORS Association of Northwestern WI
Originating MLS: REALTORS Association of Northwestern WI
Facts & features
Interior
Bedrooms & bathrooms
- Bedrooms: 4
- Bathrooms: 3
- Full bathrooms: 3
Primary bedroom
- Level: Upper
- Area: 168
- Dimensions: 12 x 14
Bedroom 2
- Level: Upper
- Area: 140
- Dimensions: 10 x 14
Bedroom 3
- Level: Lower
- Area: 182
- Dimensions: 13 x 14
Bedroom 4
- Level: Lower
- Area: 130
- Dimensions: 10 x 13
Family room
- Level: Lower
- Area: 273
- Dimensions: 13 x 21
Kitchen
- Level: Upper
- Area: 156
- Dimensions: 12 x 13
Living room
- Level: Upper
- Area: 234
- Dimensions: 13 x 18
Heating
- Natural Gas, Forced Air
Cooling
- Central Air
Appliances
- Included: Dishwasher, Dryer, Range/Oven, Refrigerator, Washer
Features
- Basement: Full,Partially Finished,Concrete
Interior area
- Total structure area: 2,068
- Total interior livable area: 2,068 sqft
- Finished area above ground: 1,144
- Finished area below ground: 924
Property
Parking
- Total spaces: 3
- Parking features: 3 Car, Attached
- Attached garage spaces: 3
Features
- Patio & porch: Deck
Lot
- Size: 0.34 Acres
Details
- Parcel number: 111500147000
- Zoning: Residential
Construction
Type & style
- Home type: SingleFamily
- Property subtype: Single Family Residence
Materials
- Vinyl Siding
Condition
- 6-10 Years
- New construction: No
- Year built: 2016
Utilities & green energy
- Electric: Circuit Breakers
- Sewer: Public Sewer
- Water: Public
Community & neighborhood
Location
- Region: Cameron
- Municipality: Cameron
Price history
| Date | Event | Price |
|---|---|---|
| 5/30/2025 | Sold | $340,000+0.7%$164/sqft |
Source: | ||
| 3/11/2025 | Contingent | $337,700$163/sqft |
Source: | ||
| 2/12/2025 | Listed for sale | $337,700$163/sqft |
Source: | ||
Public tax history
| Year | Property taxes | Tax assessment |
|---|---|---|
| 2024 | $4,454 +0.9% | $310,300 +17.6% |
| 2023 | $4,416 +7.6% | $263,800 +12% |
| 2022 | $4,102 -4.5% | $235,600 +22% |
Find assessor info on the county website
Neighborhood: 54822
Nearby schools
GreatSchools rating
- 9/10Cameron Middle SchoolGrades: 5-8Distance: 0.4 mi
- 4/10Cameron High SchoolGrades: 9-12Distance: 0.6 mi
- 5/10Cameron Elementary SchoolGrades: PK-4Distance: 0.7 mi
Schools provided by the listing agent
- District: Cameron
Source: WIREX MLS. This data may not be complete. We recommend contacting the local school district to confirm school assignments for this home.

Get pre-qualified for a loan
At Zillow Home Loans, we can pre-qualify you in as little as 5 minutes with no impact to your credit score.An equal housing lender. NMLS #10287.
