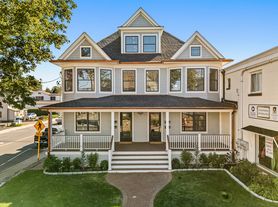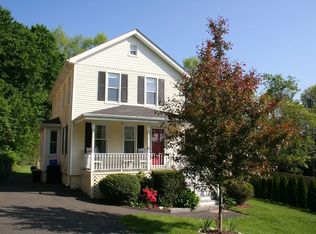Come see this Stunning, renovated North Stamford colonial home available to rent furnished or unfurnished and enjoy immaculately presented bright, modern space on a bucolic landscaped acre. Entertain in the open designer kitchen featuring sea glass island, white cabs & quartz countertops. A window-lined alcove provides sliders to the maintenance free deck which overlooks the perfectly manicured lawn. Spend cozy winter nights by the fireplace in the family room and the easy flow of rooms makes for ideal entertaining! Offering 4 generous bedrooms, including an accommodating primary bedroom + bath, there is room for all in this desirable neighborhood, private, yet convenient to the Merritt Parkway and so many nearby attractions! Pets are welcome here - per owner discretion - call and ask!
1 year lease, furnished or unfurnished
House for rent
Accepts Zillow applications
$7,500/mo
203 Skyline Ln, Stamford, CT 06903
4beds
2,904sqft
This listing now includes required monthly fees in the total price. Learn more
Single family residence
Available now
Cats, dogs OK
Central air
In unit laundry
Attached garage parking
Forced air
What's special
Maintenance free deckQuartz countertopsPerfectly manicured lawnBucolic landscaped acreSea glass islandOpen designer kitchenEasy flow of rooms
- 35 days |
- -- |
- -- |
Travel times
Facts & features
Interior
Bedrooms & bathrooms
- Bedrooms: 4
- Bathrooms: 3
- Full bathrooms: 2
- 1/2 bathrooms: 1
Heating
- Forced Air
Cooling
- Central Air
Appliances
- Included: Dishwasher, Dryer, Freezer, Microwave, Oven, Refrigerator, Washer
- Laundry: In Unit
Features
- Flooring: Hardwood
Interior area
- Total interior livable area: 2,904 sqft
Property
Parking
- Parking features: Attached, Off Street
- Has attached garage: Yes
- Details: Contact manager
Features
- Exterior features: Heating system: Forced Air
Details
- Parcel number: STAMM001B5256
Construction
Type & style
- Home type: SingleFamily
- Property subtype: Single Family Residence
Community & HOA
Location
- Region: Stamford
Financial & listing details
- Lease term: 1 Year
Price history
| Date | Event | Price |
|---|---|---|
| 10/4/2025 | Listed for rent | $7,500$3/sqft |
Source: Zillow Rentals | ||
| 7/2/2024 | Sold | $925,000+3.4%$319/sqft |
Source: | ||
| 6/13/2024 | Pending sale | $895,000$308/sqft |
Source: | ||
| 5/23/2024 | Listed for sale | $895,000$308/sqft |
Source: | ||

