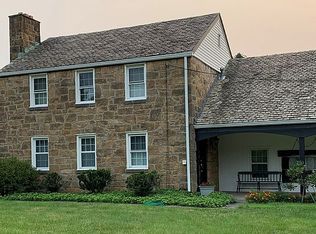Sold for $355,000
$355,000
203 Siebert Rd, Pittsburgh, PA 15237
3beds
1,485sqft
Single Family Residence
Built in 1950
0.28 Acres Lot
$362,500 Zestimate®
$239/sqft
$2,517 Estimated rent
Home value
$362,500
$334,000 - $395,000
$2,517/mo
Zestimate® history
Loading...
Owner options
Explore your selling options
What's special
Welcome to your dream home in the heart of Ross Township. This beautifully maintained 3 bedroom, 3 full bathroom residence offers a perfect blend of modern updates and classic charm. The first floor features a large Living room with fireplace open to the Dining room. There is a cozy den/office off of the Dining room with vaulted ceiling & exposed brick wall & lots of windows and sliding glass door to the backyard. The Kitchen was updated in 2022 and a wall was opened up between the Kitchen and Dining room to create a open floor plan. The Family room is on the main floor and includes a full bathroom that is wheelchair accessible & a sliding glass door that leads to the flat backyard. Step outside to discover a gorgeous fenced backyard with a covered patio & gardens & shed. New Roof 2020, New HVAC 2019. Carport on the side of the home and there is a level entry into the backyard from the carport and then level entry into the back of the home into Family room. Convenient to McKnight Rd.
Zillow last checked: 8 hours ago
Listing updated: September 15, 2024 at 09:02pm
Listed by:
Gail Scott 412-421-9120,
HOWARD HANNA REAL ESTATE SERVICES
Bought with:
Irene Klocko, 125764
COLDWELL BANKER REALTY
Source: WPMLS,MLS#: 1665318 Originating MLS: West Penn Multi-List
Originating MLS: West Penn Multi-List
Facts & features
Interior
Bedrooms & bathrooms
- Bedrooms: 3
- Bathrooms: 3
- Full bathrooms: 3
Primary bedroom
- Level: Upper
- Dimensions: 12x11
Bedroom 2
- Level: Upper
- Dimensions: 14x12
Bedroom 3
- Level: Upper
- Dimensions: 11x10
Den
- Level: Main
- Dimensions: 20x8
Dining room
- Level: Main
- Dimensions: 12x11
Family room
- Level: Main
- Dimensions: 14x11
Kitchen
- Level: Main
- Dimensions: 11x11
Laundry
- Level: Lower
Living room
- Level: Main
- Dimensions: 18x12
Heating
- Forced Air, Gas
Cooling
- Central Air
Appliances
- Included: Some Gas Appliances, Dryer, Dishwasher, Disposal, Microwave, Refrigerator, Stove, Washer
Features
- Window Treatments
- Flooring: Hardwood, Laminate, Other
- Windows: Screens, Window Treatments
- Basement: Unfinished,Walk-Up Access
- Number of fireplaces: 1
- Fireplace features: Log Lighter
Interior area
- Total structure area: 1,485
- Total interior livable area: 1,485 sqft
Property
Parking
- Total spaces: 1
- Parking features: Covered
Features
- Levels: Two
- Stories: 2
- Pool features: None
Lot
- Size: 0.28 Acres
- Dimensions: 0.2789
Details
- Parcel number: 0352D00041000000
Construction
Type & style
- Home type: SingleFamily
- Architectural style: Cape Cod,Two Story
- Property subtype: Single Family Residence
Materials
- Brick, Vinyl Siding
- Roof: Asphalt
Condition
- Resale
- Year built: 1950
Details
- Warranty included: Yes
Utilities & green energy
- Sewer: Public Sewer
- Water: Public
Community & neighborhood
Community
- Community features: Public Transportation
Location
- Region: Pittsburgh
Price history
| Date | Event | Price |
|---|---|---|
| 9/13/2024 | Sold | $355,000+1.4%$239/sqft |
Source: | ||
| 8/12/2024 | Contingent | $350,000$236/sqft |
Source: | ||
| 7/31/2024 | Listed for sale | $350,000+93.4%$236/sqft |
Source: | ||
| 9/14/2009 | Sold | $181,000-4.7%$122/sqft |
Source: WPMLS #769319 Report a problem | ||
| 5/29/2009 | Price change | $189,900-2.6%$128/sqft |
Source: Prudential Real Estate #769319 Report a problem | ||
Public tax history
| Year | Property taxes | Tax assessment |
|---|---|---|
| 2025 | $4,917 +26% | $161,900 +12.5% |
| 2024 | $3,904 +473.6% | $143,900 |
| 2023 | $681 | $143,900 |
Find assessor info on the county website
Neighborhood: 15237
Nearby schools
GreatSchools rating
- 6/10Ross El SchoolGrades: K-5Distance: 0.4 mi
- 8/10North Hills Junior High SchoolGrades: 6-8Distance: 1.2 mi
- 7/10North Hills Senior High SchoolGrades: 9-12Distance: 1.2 mi
Schools provided by the listing agent
- District: North Hills
Source: WPMLS. This data may not be complete. We recommend contacting the local school district to confirm school assignments for this home.
Get pre-qualified for a loan
At Zillow Home Loans, we can pre-qualify you in as little as 5 minutes with no impact to your credit score.An equal housing lender. NMLS #10287.
