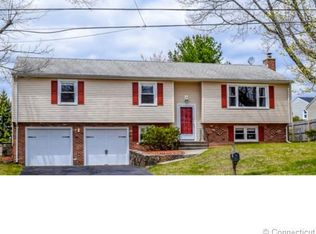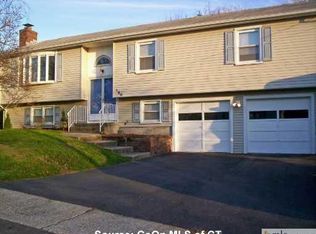MOVE RIGHT INTO THIS BEAUTIFULLY REMODELED WEST SHORE RAISED RANCH WITH OVER 3000 SQ FT. THIS HOME FEATURES 9 ROOMS, 4 BEDROOMS, A MASTER BEDROOM WITH A FULL BATH AND SPACIOUS 5x13 WALK IN CLOSET. LIVING ROOM, DINING ROOM AND KITCHEN OPEN FLOOR PLAN WITH A LARGE ISLAND, GRANITE COUNTER TOPS, NEW STAINLESS STEEL APPLIANCES AND SLIDER TO DECK THAT LEADS TO A LARGE BACKYARD, ALL GREAT FOR ENTERTAINING. HARDWOOD FLOORS THROUGHOUT FIRST FLOOR. FINISHED BASEMENT WITH HALF BATH. NEW WINDOWS, SLIDER, SIDING, CENTRAL AIR AND HOT WATER HEATER. NEWLY LANDSCAPED FRONT WITH STONE RETAINING WALL. NEWER ROOF, GAS FURNACE AND UPDATED ELECTRICAL. 2 CAR GARAGE, CLOSE TO SCHOOLS, PARK, LIBRARY AND TRAIN STATION.
This property is off market, which means it's not currently listed for sale or rent on Zillow. This may be different from what's available on other websites or public sources.

