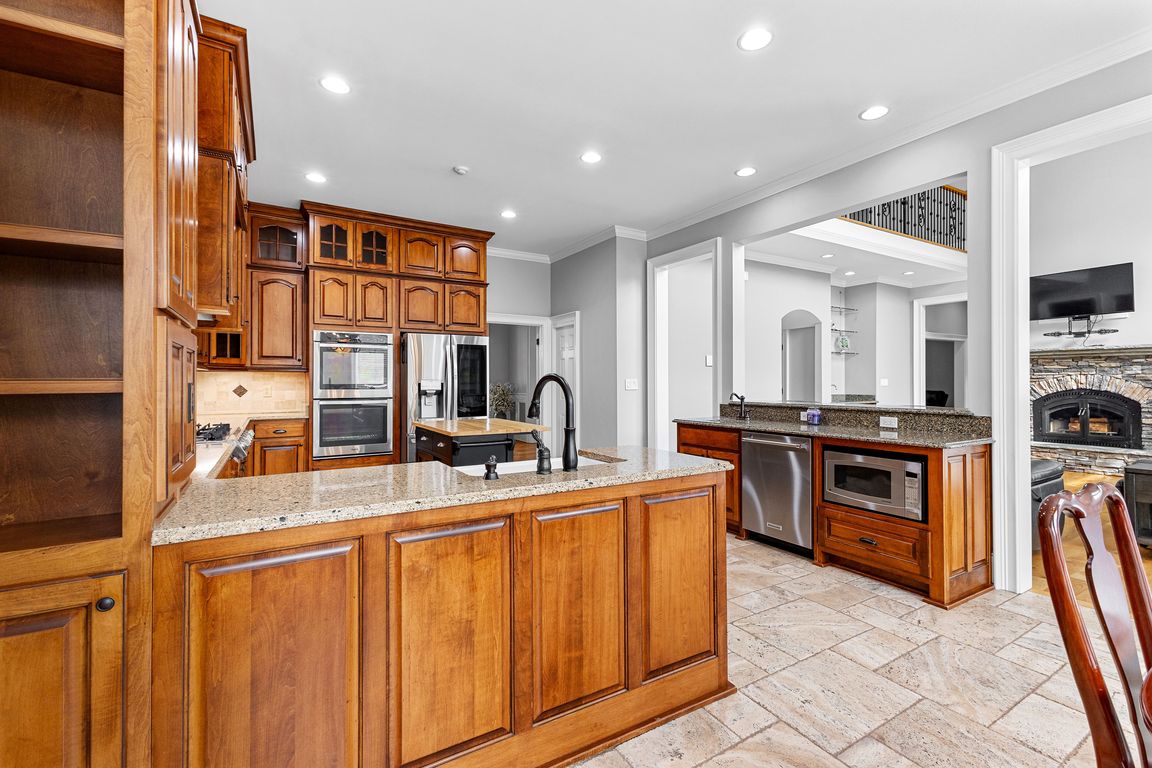
PendingPrice cut: $76K (7/10)
$1,099,000
4beds
4,457sqft
203 Shelby Ln, Fayetteville, GA 30215
4beds
4,457sqft
Single family residence
Built in 2006
12.90 Acres
Attached garage
$247 price/sqft
What's special
Sparkling saltwater poolSoaring ceilingsWide plank hardwood floorsSecond staircaseGrand staircaseBonus spaceRocking chair front porch
Welcome to 203 Shelby Ln, an exceptional 4-bedroom, 3 full and 2 half-bathroom estate nestled on 12.9 private acres in the heart of Fayetteville, GA! Built in 2006 by the original owner, this custom-designed Southern Living home blends timeless elegance with modern comfort and thoughtful convenience. Listed below a recent appraisal, ...
- 84 days
- on Zillow |
- 539 |
- 29 |
Source: GAMLS,MLS#: 10512646
Travel times
Kitchen
Living Room
Primary Bedroom
Zillow last checked: 7 hours ago
Listing updated: July 14, 2025 at 09:50am
Listed by:
Bethany K. Russell 615-720-8099,
Dwelli
Source: GAMLS,MLS#: 10512646
Facts & features
Interior
Bedrooms & bathrooms
- Bedrooms: 4
- Bathrooms: 5
- Full bathrooms: 3
- 1/2 bathrooms: 2
- Main level bathrooms: 1
- Main level bedrooms: 1
Rooms
- Room types: Bonus Room, Foyer, Keeping Room, Laundry
Dining room
- Features: Seats 12+, Separate Room
Heating
- Dual
Cooling
- Central Air
Appliances
- Included: Convection Oven, Cooktop, Dishwasher, Double Oven, Microwave, Oven, Stainless Steel Appliance(s), Tankless Water Heater
- Laundry: Other
Features
- Double Vanity, High Ceilings, In-Law Floorplan, Master On Main Level, Rear Stairs, Separate Shower, Soaking Tub, Tile Bath, Entrance Foyer, Vaulted Ceiling(s), Walk-In Closet(s), Wet Bar
- Flooring: Hardwood, Stone, Tile
- Basement: Crawl Space
- Number of fireplaces: 2
- Fireplace features: Gas Starter, Living Room, Other
Interior area
- Total structure area: 4,457
- Total interior livable area: 4,457 sqft
- Finished area above ground: 4,457
- Finished area below ground: 0
Video & virtual tour
Property
Parking
- Parking features: Attached, Detached, Garage, Garage Door Opener, Kitchen Level, RV/Boat Parking, Side/Rear Entrance, Storage
- Has attached garage: Yes
Features
- Levels: Two
- Stories: 2
- Patio & porch: Deck, Porch
- Has spa: Yes
- Spa features: Bath
Lot
- Size: 12.9 Acres
- Features: Open Lot, Private
Details
- Parcel number: 0519 071
Construction
Type & style
- Home type: SingleFamily
- Architectural style: Traditional
- Property subtype: Single Family Residence
Materials
- Concrete, Press Board
- Roof: Composition
Condition
- Resale
- New construction: No
- Year built: 2006
Utilities & green energy
- Sewer: Septic Tank
- Water: Private, Well
- Utilities for property: Cable Available, Electricity Available, High Speed Internet, Propane
Green energy
- Energy efficient items: Insulation, Thermostat
Community & HOA
Community
- Features: None
- Subdivision: None
HOA
- Has HOA: No
- Services included: None
Location
- Region: Fayetteville
Financial & listing details
- Price per square foot: $247/sqft
- Tax assessed value: $834,060
- Annual tax amount: $9,296
- Date on market: 5/1/2025
- Listing agreement: Exclusive Right To Sell
- Electric utility on property: Yes