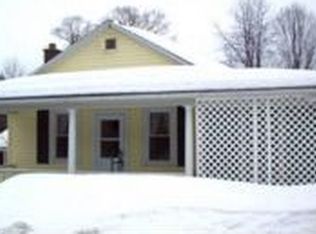Stunning 1812 Farmhouse rich with period detail and mixed wood floors throughout. Recently painted and fully updated for contemporary living. The property has open south facing acreage for animals and established perennials including organic fruit & nut trees and medicinal herbs. The back boundary is Dragon Brook complete with barrel sauna. The first floor has a huge living room, dining area with propane stove, office, mudroom, full bath, laundry, and master bedroom. The updated kitchen has hand crafted cabinets, soapstone sink and counter tops. The second floor has three corner bedrooms and another full bath. Additional updates are plumbing, heat, hw, electric, roof and windows. Economically heated with Pellet furnace, fully insulated, mini splits, and SRECs credits from the Solar panels.The two story barn is built with Chestnut post and beams and is in solid condition. The home is located on a beautiful country road near the stone library, 5 minutes to Greenfield and Shelburne Falls.
This property is off market, which means it's not currently listed for sale or rent on Zillow. This may be different from what's available on other websites or public sources.
