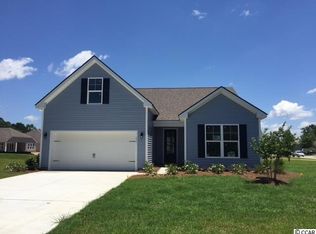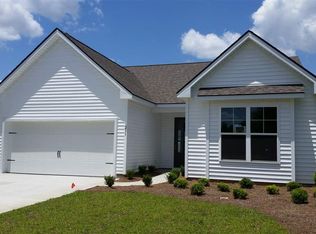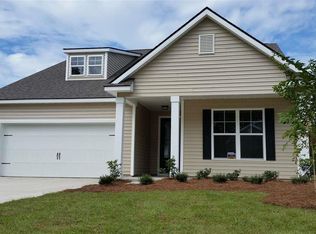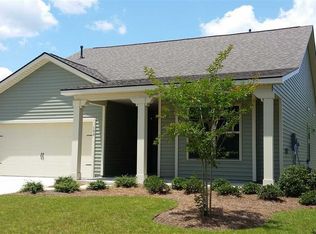Don't miss this quiet neighborhood located at the corner of Highway 22 and Highway 90. It has an over-sized family room with a patio located off the rear of the home. The kitchen has granite countertops, a beautiful backsplash, stainless steel appliances, and upgraded 36" staggered cabinets. Your Owner's Suite has a tray ceiling and a huge walk in closet! The Owner's Bathroom has a 5' shower, linen closet and a double bowl vanity. The flex room would make a great office space, extra den or a guest room! Hardwood flooring makes for a great entrance in the foyer and in the flex room. USDA Loan Eligible Neighborhood.
This property is off market, which means it's not currently listed for sale or rent on Zillow. This may be different from what's available on other websites or public sources.




