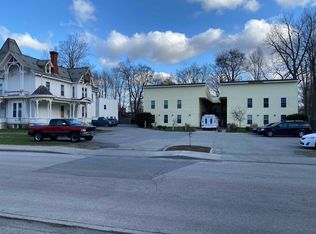Closed
Listed by:
Cassie J Barbeau,
Mahar McCarthy Real Estate 802-442-8337
Bought with: Flex Realty
$200,000
203 Scott Street, Bennington, VT 05201
4beds
1,788sqft
Single Family Residence
Built in 1890
9,583.2 Square Feet Lot
$201,700 Zestimate®
$112/sqft
$2,285 Estimated rent
Home value
$201,700
Estimated sales range
Not available
$2,285/mo
Zestimate® history
Loading...
Owner options
Explore your selling options
What's special
PRICE IMPROVEMENT! Exterior improvements include new siding, windows, roof and inside, electrical, plumbing and new flooring! WOW! This 4 bedroom, 1 1/2 bath in-town gem is move-in ready with modern and efficient updates. Full bathroom and laundry room conveniently located on the first floor. Spacious layout with a first-floor bonus room which could serve as a main floor bedroom or home office. Functional kitchen and dining areas. Upstairs, you will find three nicely sized bedrooms, which have the convenience of a nearby powder room. Manageable backyard beckons for outdoor enjoyment backed up against the river. Top it off with two covered porches to watch the world go by! Prime location near amenities, yet a nice, quiet street. Turnkey and ready to call home! Cash or conventional financing preferred (flood insurance required).
Zillow last checked: 8 hours ago
Listing updated: March 18, 2025 at 08:46am
Listed by:
Cassie J Barbeau,
Mahar McCarthy Real Estate 802-442-8337
Bought with:
Flex Realty Group
Flex Realty
Source: PrimeMLS,MLS#: 4990516
Facts & features
Interior
Bedrooms & bathrooms
- Bedrooms: 4
- Bathrooms: 2
- Full bathrooms: 1
- 1/2 bathrooms: 1
Heating
- Oil, Forced Air
Cooling
- Central Air
Appliances
- Included: Dryer, Electric Range, Refrigerator, Washer, Electric Stove, Owned Water Heater
- Laundry: 1st Floor Laundry
Features
- Dining Area
- Flooring: Laminate, Vinyl Plank
- Basement: Bulkhead,Concrete,Dirt,Full,Exterior Stairs,Interior Stairs,Unfinished,Interior Access,Interior Entry
Interior area
- Total structure area: 2,638
- Total interior livable area: 1,788 sqft
- Finished area above ground: 1,788
- Finished area below ground: 0
Property
Parking
- Parking features: Shared Driveway, Paved
Accessibility
- Accessibility features: 1st Floor Full Bathroom, 1st Floor Hrd Surfce Flr, Bathroom w/Tub, Kitchen w/5 Ft. Diameter, 1st Floor Laundry
Features
- Levels: Two,Multi-Level
- Stories: 2
- Patio & porch: Covered Porch
- Waterfront features: River Front
- Frontage length: Road frontage: 64
Lot
- Size: 9,583 sqft
- Features: City Lot, Level, Sidewalks, Street Lights
Details
- Additional structures: Outbuilding
- Parcel number: 5101567830
- Zoning description: mixed use 2
Construction
Type & style
- Home type: SingleFamily
- Property subtype: Single Family Residence
Materials
- Wood Frame, Vinyl Siding
- Foundation: Concrete, Stone
- Roof: Architectural Shingle
Condition
- New construction: Yes
- Year built: 1890
Utilities & green energy
- Electric: 100 Amp Service
- Sewer: Public Sewer
- Utilities for property: Cable at Site, Fiber Optic Internt Avail
Community & neighborhood
Location
- Region: Bennington
Other
Other facts
- Road surface type: Paved
Price history
| Date | Event | Price |
|---|---|---|
| 3/14/2025 | Sold | $200,000-4.7%$112/sqft |
Source: | ||
| 3/6/2025 | Contingent | $209,900$117/sqft |
Source: | ||
| 10/11/2024 | Price change | $209,900-3%$117/sqft |
Source: | ||
| 7/29/2024 | Price change | $216,500-1.5%$121/sqft |
Source: | ||
| 4/8/2024 | Listed for sale | $219,900+257.6%$123/sqft |
Source: | ||
Public tax history
| Year | Property taxes | Tax assessment |
|---|---|---|
| 2024 | -- | $113,000 +23.6% |
| 2023 | -- | $91,400 |
| 2022 | -- | $91,400 |
Find assessor info on the county website
Neighborhood: 05201
Nearby schools
GreatSchools rating
- 3/10Mt. Anthony Union Middle SchoolGrades: 6-8Distance: 1.8 mi
- 5/10Mt. Anthony Senior Uhsd #14Grades: 9-12Distance: 0.4 mi
Schools provided by the listing agent
- Elementary: Bennington Elementary School
- Middle: Mt. Anthony Union Middle Sch
- High: Mt. Anthony Sr. UHSD 14
Source: PrimeMLS. This data may not be complete. We recommend contacting the local school district to confirm school assignments for this home.
Get pre-qualified for a loan
At Zillow Home Loans, we can pre-qualify you in as little as 5 minutes with no impact to your credit score.An equal housing lender. NMLS #10287.
