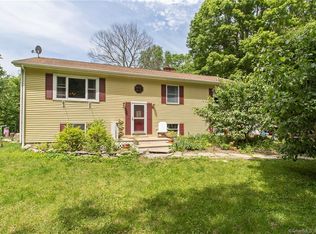Sold for $367,000
$367,000
203 Scott Hill Road, Lebanon, CT 06249
3beds
1,008sqft
Single Family Residence
Built in 1979
3.21 Acres Lot
$383,300 Zestimate®
$364/sqft
$2,100 Estimated rent
Home value
$383,300
$341,000 - $433,000
$2,100/mo
Zestimate® history
Loading...
Owner options
Explore your selling options
What's special
*Highest and best called for Saturday 4/19 by 9PM.* Set just one mile off Route 2 and nestled beside a state park, 203 Scott Hill Road offers peaceful country living with unbeatable convenience. Enjoy direct access to scenic park trails right behind the home, while still being close to major routes, giving you the best of both worlds. The quiet, small-town vibe is enhanced by a charming neighboring farm, adding to the warmth and tranquility of the setting. Inside, you'll find a bright and open layout with newly installed flooring in the kitchen and bathroom (2025) and a seamless connection between the living and dining areas. The kitchen features stainless steel appliances, generous cabinet space, appliances that are less than 2 years old, and a large eat-in area with views of the private, wooded backyard. Hardwood floors flow throughout the main living space, and recent upgrades like a new furnace (2023) and new well pump (2024) provide peace of mind. Step out back to a spacious new deck (2023)-the perfect spot for morning coffee, evening unwinding, or hosting friends. Whether you're looking for a full-time residence or a peaceful retreat, this home is a standout in a truly special location.
Zillow last checked: 8 hours ago
Listing updated: May 29, 2025 at 05:56am
Listed by:
BROOKE TEAM AT EXP REALTY,
Katlyn Godin 203-598-2158,
eXp Realty 866-828-3951
Bought with:
Jim A. Harrington, REB.0789611
Carl Guild & Associates
Source: Smart MLS,MLS#: 24085580
Facts & features
Interior
Bedrooms & bathrooms
- Bedrooms: 3
- Bathrooms: 1
- Full bathrooms: 1
Primary bedroom
- Level: Main
Bedroom
- Level: Main
Bedroom
- Level: Main
Kitchen
- Level: Main
Living room
- Level: Main
Heating
- Baseboard, Oil
Cooling
- Window Unit(s)
Appliances
- Included: Electric Range, Oven/Range, Range Hood, Refrigerator, Freezer, Dishwasher, Water Heater
- Laundry: Lower Level
Features
- Wired for Data
- Basement: Full,Unfinished,Storage Space,Garage Access,Concrete
- Attic: Crawl Space,Access Via Hatch
- Has fireplace: No
Interior area
- Total structure area: 1,008
- Total interior livable area: 1,008 sqft
- Finished area above ground: 1,008
Property
Parking
- Total spaces: 6
- Parking features: Attached, Driveway, Garage Door Opener, Paved
- Attached garage spaces: 2
- Has uncovered spaces: Yes
Lot
- Size: 3.21 Acres
- Features: Secluded, Few Trees, Wooded
Details
- Parcel number: 2233292
- Zoning: NA
Construction
Type & style
- Home type: SingleFamily
- Architectural style: Ranch
- Property subtype: Single Family Residence
Materials
- Vinyl Siding
- Foundation: Concrete Perimeter
- Roof: Asphalt
Condition
- New construction: No
- Year built: 1979
Utilities & green energy
- Sewer: Septic Tank
- Water: Well
Green energy
- Green verification: Home Energy Score
Community & neighborhood
Location
- Region: Lebanon
Price history
| Date | Event | Price |
|---|---|---|
| 5/23/2025 | Sold | $367,000+9.6%$364/sqft |
Source: | ||
| 4/22/2025 | Pending sale | $334,900$332/sqft |
Source: | ||
| 4/16/2025 | Listed for sale | $334,900+67.5%$332/sqft |
Source: | ||
| 12/23/2010 | Listing removed | $199,900+3.4%$198/sqft |
Source: Visual Tour #G557503 Report a problem | ||
| 5/24/2010 | Sold | $193,400-3.3%$192/sqft |
Source: | ||
Public tax history
| Year | Property taxes | Tax assessment |
|---|---|---|
| 2025 | $4,392 +4.8% | $199,620 |
| 2024 | $4,192 +15.7% | $199,620 +59.8% |
| 2023 | $3,623 +1.8% | $124,920 |
Find assessor info on the county website
Neighborhood: 06249
Nearby schools
GreatSchools rating
- 8/10Lebanon Middle SchoolGrades: 5-8Distance: 4.9 mi
- 3/10Lyman Memorial High SchoolGrades: 9-12Distance: 4.7 mi
- 4/10Lebanon Elementary SchoolGrades: PK-4Distance: 5.9 mi
Schools provided by the listing agent
- Elementary: Lebanon
- High: Lyman
Source: Smart MLS. This data may not be complete. We recommend contacting the local school district to confirm school assignments for this home.
Get pre-qualified for a loan
At Zillow Home Loans, we can pre-qualify you in as little as 5 minutes with no impact to your credit score.An equal housing lender. NMLS #10287.
Sell with ease on Zillow
Get a Zillow Showcase℠ listing at no additional cost and you could sell for —faster.
$383,300
2% more+$7,666
With Zillow Showcase(estimated)$390,966
