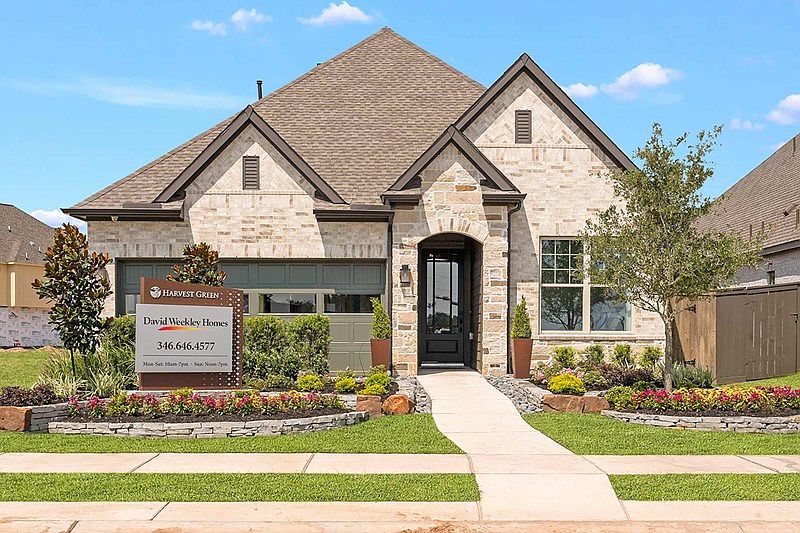Welcome home to the Carolcrest plan by David Weekley Homes in Harvest Green! This charming 4 bedroom, 3 bathroom layout seamlessly blends elegance and comfort to create a delightful lifestyle experience with taller 12' ceilings in the common areas and an upgraded wrap around porch that provides space to unwind after a long day.
Your open-concept living areas offer spacious, sunlit interior design opportunities to serve as a lovely setting for daily life. Enjoy hosting guests in your gourmet chefs kitchen that features floor to ceiling cabinets with a beautiful natural wood finish that is accenuated by LED undercabinet lighting and an upgraded built-in kitchen appliance package.
The Owner's Retreat features a taller 12' ceiling with ample lighting that leads to the luxurious en-suite owners bathroom with walk-in closet. Each of the additional 3 spare bedrooms has been designed to optimize privacy and individual appeal with 2 additional bathrooms available for family and guests.
Don't miss out on your final opportunity to live in the award winning master planned community of Harvest Green!
New construction
Special offer
$533,179
203 Savory Saute Dr, Richmond, TX 77406
3beds
1,876sqft
Single Family Residence
Built in 2025
-- sqft lot
$507,000 Zestimate®
$284/sqft
$-- HOA
Under construction (available August 2025)
Currently being built and ready to move in soon. Reserve today by contacting the builder.
What's special
Upgraded wrap around porchFloor to ceiling cabinetsBuilt-in kitchen appliance packageWalk-in closetLuxurious en-suite owners bathroomLed undercabinet lighting
This home is based on the Carolcrest plan.
- 40 days
- on Zillow |
- 35 |
- 0 |
Zillow last checked: July 11, 2025 at 01:21am
Listing updated: July 11, 2025 at 01:21am
Listed by:
David Weekley Homes
Source: David Weekley Homes
Travel times
Schedule tour
Select a date
Facts & features
Interior
Bedrooms & bathrooms
- Bedrooms: 3
- Bathrooms: 2
- Full bathrooms: 2
Interior area
- Total interior livable area: 1,876 sqft
Video & virtual tour
Property
Parking
- Total spaces: 2
- Parking features: Garage
- Garage spaces: 2
Features
- Levels: 1.0
- Stories: 1
Construction
Type & style
- Home type: SingleFamily
- Property subtype: Single Family Residence
Condition
- New Construction,Under Construction
- New construction: Yes
- Year built: 2025
Details
- Builder name: David Weekley Homes
Community & HOA
Community
- Subdivision: Harvest Green 45'
Location
- Region: Richmond
Financial & listing details
- Price per square foot: $284/sqft
- Date on market: 6/1/2025
About the community
PoolPlaygroundTennisLake+ 5 more
A new section of homes from David Weekley Homes are now selling in Harvest Green 45'! This master-planned community in Richmond, Texas, offers amazing outdoor leisure and activity amenities, including the 12-acre Village Farm, where Homeowners can grow produce and small livestock. Here, you'll enjoy award-winning floor plans from a Houston home builder known for giving you more, as well as:More than 30 acres of lakes and waterways; 280 acres of greenbelts, miles of trails and open space; 50 acres of parkland and miles of trails; Resort-style pool, splash pad and playground; Event lawn and hall, clubhouse and amphitheater; Scenic views from the banks of Oyster Creek running through the community; Students attend on-site Fort Bend ISD schools, including James C. Neill Elementary, James Bowie Middle and Travis High schools; Additional on-site Fort Bend ISD elementary school planned for 2026; Planned community events, such as agricultural festivals and farmers markets; Messina Hof winery and restaurant
Rates as low as 5.49%!*
Rates as low as 5.49%!*. Offer valid May, 5, 2025 to August, 1, 2025.Source: David Weekley Homes

