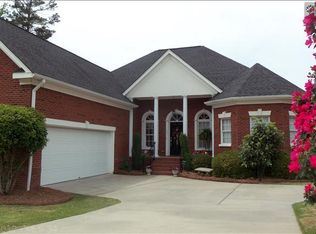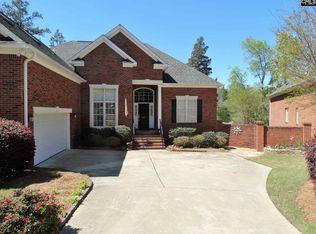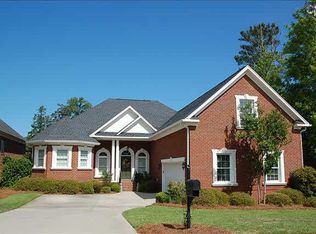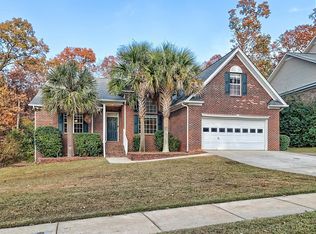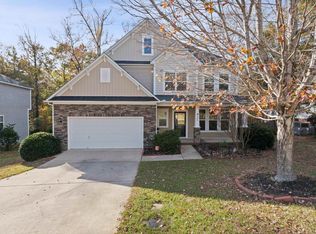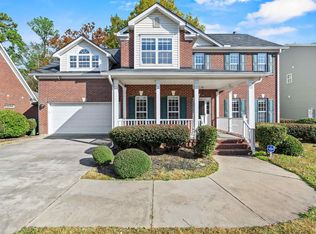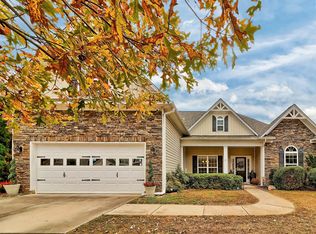Welcome to 203 Savannah Branch Trail, Irmo SC 29063 on This all-brick, Single-story level home features 3 bedrooms, 3 full bathrooms, and over 2,100 square feet of thoughtfully designed living space. Nestled in the desirable all-brick community of The Courtyards at Rolling Creek, this home is zoned for award-winning Lexington/Richland Five schools and offers classic curb appeal with everyday comfort.Inside, you'll find gleaming hardwood floors, high ceilings with crown molding, and a flowing open layout ideal for both relaxing and entertaining. The formal dining room boasts elegant wainscoting and a beautiful chandelier, while the spacious living room features a corner gas fireplace and French doors leading to the screened-in porch.The kitchen is well-appointed with granite countertops, stainless steel appliances, custom-stained cabinetry, a breakfast bar, and a pantry—perfect for both cooking and gathering.The private primary suite includes a walk-in closet and en-suite bath. Two additional bedrooms and two more full bathrooms provide flexible living options. The large third bedroom is located over the garage with its own private bathroom, making it an ideal guest suite, home office, or bonus room.Enjoy outdoor living on the screened porch and attached deck—perfect for morning coffee or evening gatherings.Neighborhood amenities include quarterly front yard maintenance and access to a community pool.Schedule your private showing today and experience everything this beautiful home has to give!Disclaimer: CMLS has not reviewed and, therefore, does not endorse vendors who may appear in listings. Disclaimer: CMLS has not reviewed and, therefore, does not endorse vendors who may appear in listings.
For sale
$380,000
203 Savannah Branch Trl, Irmo, SC 29063
3beds
2,146sqft
Est.:
Single Family Residence
Built in 2005
-- sqft lot
$378,200 Zestimate®
$177/sqft
$107/mo HOA
What's special
Corner gas fireplaceSingle-story level homeAttached deckEn-suite bathStainless steel appliancesBreakfast barScreened porch
- 88 days |
- 449 |
- 14 |
Zillow last checked: 8 hours ago
Listing updated: November 11, 2025 at 05:55pm
Listed by:
Michael DeVita,
Mackey Realty
Source: Consolidated MLS,MLS#: 617585
Tour with a local agent
Facts & features
Interior
Bedrooms & bathrooms
- Bedrooms: 3
- Bathrooms: 3
- Full bathrooms: 3
- Main level bathrooms: 2
Primary bedroom
- Features: Double Vanity, Bath-Private, Separate Shower, Ceilings-Box, Ceiling Fan(s), Recessed Lighting, Separate Water Closet
- Level: Main
Bedroom 2
- Features: Bath-Shared, Tub-Shower, Ceiling Fan(s), Closet-Private
- Level: Main
Bedroom 3
- Features: Bath-Private, Tub-Shower, Vaulted Ceiling(s), Ceiling Fan(s)
- Level: Second
Dining room
- Features: Floors-Hardwood, Molding, High Ceilings, Ceilings-Box
- Level: Main
Kitchen
- Features: Bar, Eat-in Kitchen, Granite Counters, Cabinets-Stained, Floors-Tile, Backsplash-Granite, Recessed Lighting
- Level: Main
Living room
- Features: Fireplace, Floors-Hardwood, Molding, Ceilings-High (over 9 Ft), Ceilings-Box, Ceiling Fan, Recessed Lights
- Level: Main
Heating
- Central
Cooling
- Central Air
Appliances
- Included: Built-In Range, Self Clean, Smooth Surface, Dishwasher, Disposal, Microwave Above Stove
- Laundry: Heated Space, Mud Room, Main Level
Features
- Flooring: Hardwood, Tile, Carpet
- Basement: Crawl Space
- Number of fireplaces: 1
- Fireplace features: Gas Log-Natural
Interior area
- Total structure area: 2,146
- Total interior livable area: 2,146 sqft
Property
Parking
- Total spaces: 2
- Parking features: Garage - Attached
- Attached garage spaces: 2
Features
- Stories: 1.5
- Patio & porch: Deck
- Exterior features: Gutters - Full
- Fencing: Rear Only Brick
- Frontage length: 0
Details
- Parcel number: 026110602
Construction
Type & style
- Home type: SingleFamily
- Architectural style: Traditional
- Property subtype: Single Family Residence
Materials
- Brick-All Sides-AbvFound
Condition
- New construction: No
- Year built: 2005
Utilities & green energy
- Sewer: Public Sewer
- Water: Public
- Utilities for property: Electricity Connected
Community & HOA
Community
- Subdivision: COURTYARDS AT ROLLING CREEK
HOA
- Has HOA: Yes
- HOA fee: $321 quarterly
Location
- Region: Irmo
Financial & listing details
- Price per square foot: $177/sqft
- Tax assessed value: $191,500
- Annual tax amount: $1,312
- Date on market: 9/16/2025
- Listing agreement: Exclusive Right To Sell
- Road surface type: Paved
Estimated market value
$378,200
$359,000 - $397,000
$2,153/mo
Price history
Price history
| Date | Event | Price |
|---|---|---|
| 9/16/2025 | Listed for sale | $380,000-5%$177/sqft |
Source: | ||
| 9/4/2025 | Listing removed | $399,999$186/sqft |
Source: | ||
| 6/13/2025 | Price change | $399,999-2.4%$186/sqft |
Source: | ||
| 6/3/2025 | Price change | $410,000-1.2%$191/sqft |
Source: | ||
| 5/16/2025 | Listed for sale | $415,000+14.8%$193/sqft |
Source: | ||
Public tax history
Public tax history
| Year | Property taxes | Tax assessment |
|---|---|---|
| 2022 | $1,312 -0.1% | $7,660 |
| 2021 | $1,313 -4% | $7,660 |
| 2020 | $1,368 +1.8% | $7,660 |
Find assessor info on the county website
BuyAbility℠ payment
Est. payment
$2,262/mo
Principal & interest
$1829
Property taxes
$193
Other costs
$240
Climate risks
Neighborhood: 29063
Nearby schools
GreatSchools rating
- 5/10Lake Murray Elementary SchoolGrades: K-4Distance: 2.5 mi
- 7/10Chapin MiddleGrades: 7-8Distance: 1.9 mi
- 9/10Chapin High SchoolGrades: 9-12Distance: 5.3 mi
Schools provided by the listing agent
- Elementary: Lake Murray Elementary
- Middle: Chapin
- High: Chapin
- District: Lexington/Richland Five
Source: Consolidated MLS. This data may not be complete. We recommend contacting the local school district to confirm school assignments for this home.
- Loading
- Loading
