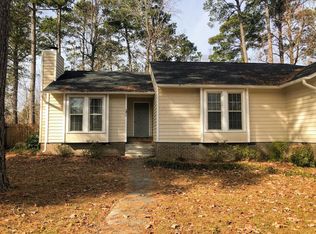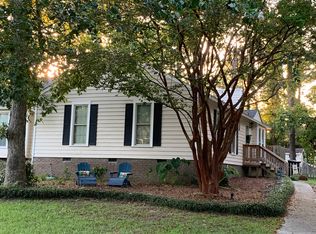Welcome to the quiet neighborhood of Sandybrook located in the Middle Sound Coastal Community. This townhouse is move in ready and has been completely renovated with new roof, HVAC (11/2012), new Hardie Board siding on house and shed, new windows and doors, new deck, new crawlspace insulation, fresh mulch, new flooring throughout, updated kitchen and bathrooms and fresh paint. The established landscaping boasts an abundant amount of azaleas, pear trees, lilies, camellias, cannas, dogwood trees, crepe myrtles, other flowering trees and much more. One of the prettiest lots in the neighborhood during the azalea season. The landscape lighting also creates beautiful night time curb appeal and provides nice light. Once inside you will notice all the natural light, the well laid out floor plan featuring three bedrooms, two bathrooms, large living room with a wood or gas fireplace that is open to the dining room that has French doors leading out to the oversized deck which makes a great space for entertaining. The updated kitchen features new cabinets with staggered heights and crown molding, ample granite counters for the chef of the house, new cabinet hardware, under cabinet lights, glass mosaic tile & stainless steel tile back splash, single basin sink with smaller insert sink that boasts a goose neck faucet, Maytag stainless steel appliance package with 5 burner gas range and a pantry for all your storage needs. The guest bathroom will be sure to please your guests with a new vanity with a marble top, marble tile backsplash, tiled floor, comfort height dual flush control commode, new bathtub and surround and Moen bath fixtures. The spacious master suite has beautiful natural light, ample closet space and an updated en suite bath. The master bath features new walk in shower, multi feature shower head for a spa experience, comfort height dual flush control commode, new vanity with marble top, custom tile backsplash and Moen fixtures. Now that the interior tour is complete, step out on to the large deck that features bench seating for large gatherings, pallet coffee table on wheels, multiple granite top tables for drinks or food. The grill has a dedicated gas line to the home propane tank along with the fireplace. This yard is sure to please with 0.35 acres, large wired storage shed with hose bib and lean to for all your storage needs. Some other items to mention are the desirable school district of Ogden Elementary, Noble Middle & Laney High, there are very low HOA dues (seller willing to pay 2018 HOA Dues with an acceptable offer), no city taxes, conveniently located to the new Ogden Market Place featuring Publix, Double Happiness, Pizza Hut and others still to come, Porters Neck Walmart, Harris Teeter, Food Lion, numerous restaurants, Mayfaire, The Forum, Landfall Center, Wrightsville Beach, the airport, downtown and I-40 & I-140. If you are looking for a move in home that is centrally located to everything Wilmington has to offer look no further. Also the seller is willing to include a one year home warranty for your peace of mind. Schedule your private showing today.
This property is off market, which means it's not currently listed for sale or rent on Zillow. This may be different from what's available on other websites or public sources.

