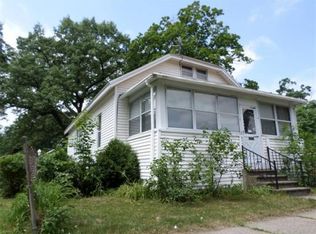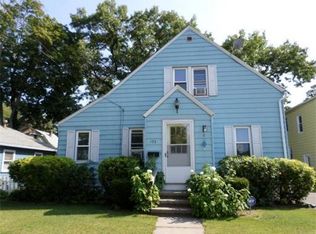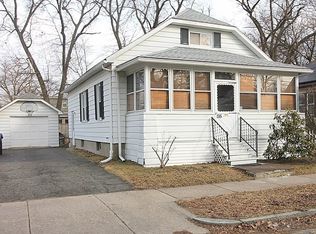Don't wait schedule your appointment today to see this fantastic colonial home. located in a very convenient area. Close to everything and minutes from the high way. This 4 bedroom 3 bathrooms with all new ceramic floors, hard wood floor throughout the house, nice new custom made kitchen with modern look and feel with all new stainless steel appliances.this home offers a finished basement with a half bath and laundry room. All new replacement windows a new roof, new siding, new doors. New drive way and one car garage. This house is newly renovated and is move in ready, clean and all modern color pallet. don't miss it, call today
This property is off market, which means it's not currently listed for sale or rent on Zillow. This may be different from what's available on other websites or public sources.



