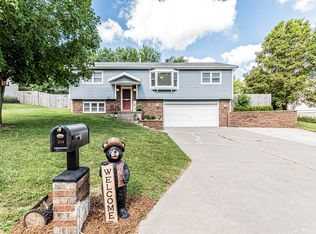Welcome to your next home sweet home in the heart of Junction City! This delightful 3-bedroom, 2-bath property offers comfort, functionality, and peace of mindall wrapped into one. Step into the inviting living room where a large bay window fills the space with natural light. Low-maintenance flooring flows throughout the home, making daily upkeep a breeze. A formal dining room and eat-in kitchen give you flexible options for hosting dinners or enjoying casual meals at home. The primary suite provides a private retreat with its own attached bath, while the remaining bedrooms are perfectly sized for guests, or even a home office. Outside, you'll love the fully fenced backyardideal for pets, play, or relaxing in the sunshine. The spacious 2-car garage adds plenty of storage, and the back deck is the perfect spot for morning coffee or evening unwinding. There's even a storm shelter for added security during Kansas weather. Don't miss your chance to rent this move-in-ready gemschedule your tour today and imagine the memories you'll make here!
This property is off market, which means it's not currently listed for sale or rent on Zillow. This may be different from what's available on other websites or public sources.
