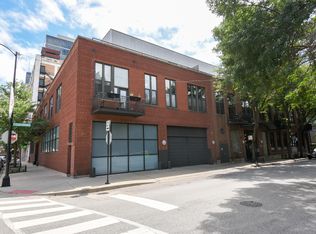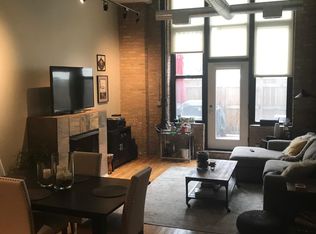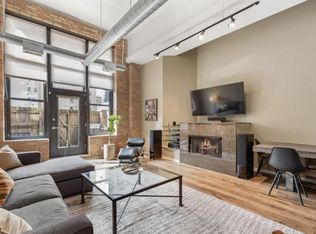Closed
$380,000
203 S Sangamon St APT 109, Chicago, IL 60607
1beds
1,100sqft
Condominium, Single Family Residence
Built in 1999
-- sqft lot
$398,300 Zestimate®
$345/sqft
$3,116 Estimated rent
Home value
$398,300
$358,000 - $446,000
$3,116/mo
Zestimate® history
Loading...
Owner options
Explore your selling options
What's special
Exceptional West Loop Loft! This 1,100 sq ft renovated loft features 16' ceilings, exposed brick, and a private patio. The private gated parking spot is included in the price and located right outside the unit, perfect for easy access for groceries or during the colder months. The spacious living room has giant south-facing windows that fill the space with abundant natural light, plus oak wood floors throughout and a gas fireplace. The space includes two Restoration Hardware chandeliers and a carrara marble double vanity. The bathroom has a Jacuzzi tub and toilet. The kitchen features a breakfast bar. Storage is plentiful with a master bedroom walk-in closet, a second closet, hallway closet, and a large extra storage closet just outside the unit for ease of use and access. On-site exercise room and bike room. This is the only patio in the building with an outdoor hose. Walk to everything. Target, Whole Foods, and Mariano's, are all less than four blocks away with Mary Bartelme Park across the street.
Zillow last checked: 8 hours ago
Listing updated: January 24, 2025 at 12:01am
Listing courtesy of:
Angelos Goudis 773-698-6648,
Fulton Grace Realty,
Ryan Stodd 502-216-0511,
Fulton Grace Realty
Bought with:
Maureen Chwarzynski
Jameson Sotheby's International Realty
Source: MRED as distributed by MLS GRID,MLS#: 12151703
Facts & features
Interior
Bedrooms & bathrooms
- Bedrooms: 1
- Bathrooms: 1
- Full bathrooms: 1
Primary bedroom
- Level: Main
- Area: 169 Square Feet
- Dimensions: 13X13
Dining room
- Features: Flooring (Hardwood)
- Level: Main
- Dimensions: COMBO
Foyer
- Level: Main
- Area: 32 Square Feet
- Dimensions: 8X4
Kitchen
- Features: Flooring (Hardwood)
- Level: Main
- Area: 120 Square Feet
- Dimensions: 12X10
Laundry
- Features: Flooring (Vinyl)
- Level: Main
- Area: 12 Square Feet
- Dimensions: 3X4
Living room
- Features: Flooring (Hardwood)
- Level: Main
- Area: 374 Square Feet
- Dimensions: 22X17
Other
- Level: Main
- Area: 144 Square Feet
- Dimensions: 16X9
Heating
- Natural Gas
Cooling
- Central Air
Appliances
- Laundry: Washer Hookup, In Unit
Features
- Elevator, Storage
- Flooring: Hardwood
- Basement: None
- Number of fireplaces: 1
- Fireplace features: Gas Log, Gas Starter, Family Room
Interior area
- Total structure area: 0
- Total interior livable area: 1,100 sqft
Property
Parking
- Total spaces: 1
- Parking features: On Site
Accessibility
- Accessibility features: Two or More Access Exits, Swing In Door(s), Disability Access
Details
- Parcel number: 17172200161009
- Special conditions: None
Construction
Type & style
- Home type: Condo
- Property subtype: Condominium, Single Family Residence
Materials
- Brick
Condition
- New construction: No
- Year built: 1999
Utilities & green energy
- Sewer: Public Sewer
- Water: Lake Michigan
Community & neighborhood
Location
- Region: Chicago
HOA & financial
HOA
- Has HOA: Yes
- HOA fee: $417 monthly
- Amenities included: Elevator(s), Exercise Room, Storage
- Services included: Water, Parking, Cable TV, Lawn Care, Scavenger, Snow Removal, Internet
Other
Other facts
- Listing terms: Cash
- Ownership: Condo
Price history
| Date | Event | Price |
|---|---|---|
| 1/15/2025 | Sold | $380,000-3.8%$345/sqft |
Source: | ||
| 12/20/2024 | Contingent | $395,000$359/sqft |
Source: | ||
| 9/5/2024 | Listed for sale | $395,000+5.6%$359/sqft |
Source: | ||
| 3/24/2021 | Listing removed | -- |
Source: Owner Report a problem | ||
| 12/18/2018 | Sold | $374,000-1.3%$340/sqft |
Source: | ||
Public tax history
| Year | Property taxes | Tax assessment |
|---|---|---|
| 2023 | $6,548 +2.6% | $30,929 |
| 2022 | $6,383 +2.3% | $30,929 |
| 2021 | $6,240 -11.8% | $30,929 -2.2% |
Find assessor info on the county website
Neighborhood: Near West Side
Nearby schools
GreatSchools rating
- 10/10Skinner Elementary SchoolGrades: PK-8Distance: 0.5 mi
- 1/10Wells Community Academy High SchoolGrades: 9-12Distance: 1.7 mi
Schools provided by the listing agent
- District: 299
Source: MRED as distributed by MLS GRID. This data may not be complete. We recommend contacting the local school district to confirm school assignments for this home.

Get pre-qualified for a loan
At Zillow Home Loans, we can pre-qualify you in as little as 5 minutes with no impact to your credit score.An equal housing lender. NMLS #10287.


