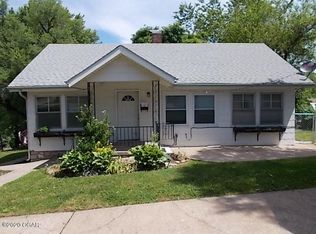Closed
Price Unknown
203 S Ripley Street, Neosho, MO 64850
3beds
1,484sqft
Single Family Residence
Built in 1935
8,276.4 Square Feet Lot
$219,400 Zestimate®
$--/sqft
$1,375 Estimated rent
Home value
$219,400
$206,000 - $233,000
$1,375/mo
Zestimate® history
Loading...
Owner options
Explore your selling options
What's special
Calling all lovers of rock homes! This home is low maintenance and within walking distance to the Historic Downtown Neosho Square. With just one owner for the past 30 years, you will find this well maintained home neat and tidy. Featuring a detached one car garage built in 2006, fenced in yard, and quaint curb appeal. Inside you will find a beautiful solid wood extra wide front door with gorgeous stained glass adorning it! Original hardwood floors under the carpet, beautifully remodeled kitchen with stainless steal appliances, gas range, and granite counter tops! SO many original features adding to the character and charm of this home, we welcome you to come delight and enjoy all this home has to offer.
Zillow last checked: 8 hours ago
Listing updated: August 02, 2024 at 02:57pm
Listed by:
Guide Real Estate Team 417-529-2505,
Keller Williams Realty Elevate,
Christi Sims 417-529-2505,
Keller Williams Realty Elevate
Bought with:
Non-MLSMember Non-MLSMember, 111
Default Non Member Office
Source: SOMOMLS,MLS#: 60241578
Facts & features
Interior
Bedrooms & bathrooms
- Bedrooms: 3
- Bathrooms: 2
- Full bathrooms: 2
Bedroom 1
- Area: 121
- Dimensions: 11 x 11
Bedroom 2
- Area: 121
- Dimensions: 11 x 11
Bedroom 3
- Description: 3rd bedroom is in converted attic space
- Area: 160
- Dimensions: 16 x 10
Dining room
- Area: 117
- Dimensions: 13 x 9
Kitchen
- Area: 100
- Dimensions: 10 x 10
Living room
- Area: 208
- Dimensions: 16 x 13
Heating
- Central, Natural Gas
Cooling
- Central Air
Features
- Flooring: Carpet, Vinyl
- Windows: Double Pane Windows
- Basement: Unfinished,Partial
- Has fireplace: No
Interior area
- Total structure area: 2,298
- Total interior livable area: 1,484 sqft
- Finished area above ground: 1,484
- Finished area below ground: 0
Property
Parking
- Total spaces: 2
- Parking features: Driveway, Garage Door Opener
- Attached garage spaces: 2
- Has uncovered spaces: Yes
Features
- Levels: One and One Half
- Stories: 1
- Patio & porch: Covered, Front Porch, Patio
- Fencing: Chain Link,Partial,Privacy,Shared
Lot
- Size: 8,276 sqft
- Dimensions: 105 x 80
- Features: Sloped
Details
- Parcel number: 166.024004016008.000
Construction
Type & style
- Home type: SingleFamily
- Architectural style: Bungalow
- Property subtype: Single Family Residence
Materials
- Stone, Vinyl Siding
- Roof: Metal
Condition
- Year built: 1935
Utilities & green energy
- Sewer: Public Sewer
- Water: Public
Community & neighborhood
Location
- Region: Neosho
- Subdivision: N/A
Other
Other facts
- Listing terms: Cash,Conventional
- Road surface type: Asphalt
Price history
| Date | Event | Price |
|---|---|---|
| 6/30/2023 | Sold | -- |
Source: | ||
| 5/31/2023 | Pending sale | $220,000$148/sqft |
Source: | ||
| 4/30/2023 | Listed for sale | $220,000$148/sqft |
Source: | ||
Public tax history
| Year | Property taxes | Tax assessment |
|---|---|---|
| 2024 | $1,077 +0.3% | $19,570 |
| 2023 | $1,074 +69.3% | $19,570 +69.1% |
| 2021 | $635 +5.4% | $11,570 -7.7% |
Find assessor info on the county website
Neighborhood: 64850
Nearby schools
GreatSchools rating
- NACentral Elementary SchoolGrades: K-4Distance: 0.1 mi
- 5/10Neosho Jr. High SchoolGrades: 7-8Distance: 2.1 mi
- 3/10Neosho High SchoolGrades: 9-12Distance: 0.5 mi
Schools provided by the listing agent
- Elementary: Central
- Middle: Neosho
- High: Neosho
Source: SOMOMLS. This data may not be complete. We recommend contacting the local school district to confirm school assignments for this home.
