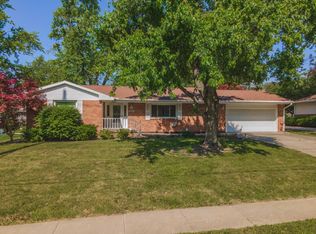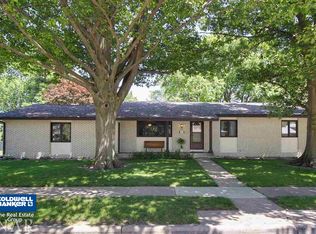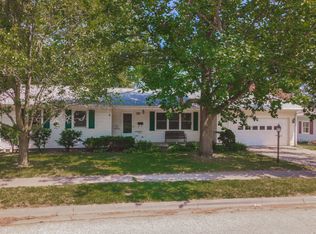Closed
$210,000
203 S Cottage Ave, Normal, IL 61761
3beds
1,348sqft
Single Family Residence
Built in 1968
10,018.8 Square Feet Lot
$220,800 Zestimate®
$156/sqft
$1,853 Estimated rent
Home value
$220,800
$201,000 - $243,000
$1,853/mo
Zestimate® history
Loading...
Owner options
Explore your selling options
What's special
Welcome to this charming and meticulously maintained three-bedroom, 2 1/2 bath ranch home, offering the perfect blend of comfort and style. Relax and entertain in the bright and airy living spaces, perfect for gatherings with loved ones. A U-shaped kitchen, with a pass through window, has ample counter space and plenty of storage for culinary adventures. The oversize two-car detached garage provides room for vehicles, tools, and hobbies. Your new home is located close to Carl's Ice Cream, Little Caesar's, Jewel-Osco and not too far from ISU and Weibring Golf Club. Audio/video monitoring devices active on the premises.
Zillow last checked: 8 hours ago
Listing updated: December 05, 2024 at 05:24pm
Listing courtesy of:
Laura Thompson 309-824-8004,
RE/MAX Rising
Bought with:
Brandon Shaffer, ABR,AHWD,PSA
BHHS Central Illinois, REALTORS
Brandon Shaffer, ABR,AHWD,PSA
BHHS Central Illinois, REALTORS
Source: MRED as distributed by MLS GRID,MLS#: 11960566
Facts & features
Interior
Bedrooms & bathrooms
- Bedrooms: 3
- Bathrooms: 3
- Full bathrooms: 2
- 1/2 bathrooms: 1
Primary bedroom
- Features: Flooring (Carpet), Bathroom (Full)
- Level: Main
- Area: 143 Square Feet
- Dimensions: 13X11
Bedroom 2
- Features: Flooring (Carpet)
- Level: Main
- Area: 143 Square Feet
- Dimensions: 13X11
Bedroom 3
- Features: Flooring (Carpet)
- Level: Main
- Area: 120 Square Feet
- Dimensions: 10X12
Dining room
- Features: Flooring (Wood Laminate)
- Level: Main
- Area: 120 Square Feet
- Dimensions: 12X10
Family room
- Features: Flooring (Wood Laminate)
- Level: Main
- Area: 285 Square Feet
- Dimensions: 15X19
Other
- Features: Flooring (Vinyl)
- Level: Basement
- Area: 390 Square Feet
- Dimensions: 13X30
Kitchen
- Features: Flooring (Ceramic Tile)
- Level: Main
- Area: 108 Square Feet
- Dimensions: 9X12
Laundry
- Features: Flooring (Other)
- Level: Basement
- Area: 285 Square Feet
- Dimensions: 15X19
Other
- Features: Flooring (Vinyl)
- Level: Basement
- Area: 238 Square Feet
- Dimensions: 17X14
Heating
- Forced Air, Natural Gas
Cooling
- Central Air
Appliances
- Included: Dishwasher, Refrigerator, Range, Washer, Dryer
- Laundry: Gas Dryer Hookup
Features
- 1st Floor Full Bath
- Basement: Partially Finished,Full
- Number of fireplaces: 1
- Fireplace features: Gas Log, Basement
Interior area
- Total structure area: 2,696
- Total interior livable area: 1,348 sqft
- Finished area below ground: 628
Property
Parking
- Total spaces: 2
- Parking features: Concrete, Garage Door Opener, On Site, Garage Owned, Detached, Garage
- Garage spaces: 2
- Has uncovered spaces: Yes
Accessibility
- Accessibility features: No Disability Access
Features
- Stories: 1
- Patio & porch: Patio
Lot
- Size: 10,018 sqft
- Dimensions: 83 X 120
- Features: Mature Trees
Details
- Parcel number: 1429379013
- Special conditions: None
Construction
Type & style
- Home type: SingleFamily
- Architectural style: Ranch
- Property subtype: Single Family Residence
Materials
- Vinyl Siding, Brick
- Foundation: Block
- Roof: Asphalt
Condition
- New construction: No
- Year built: 1968
Utilities & green energy
- Sewer: Public Sewer
- Water: Public
Community & neighborhood
Location
- Region: Normal
- Subdivision: University Park N
Other
Other facts
- Listing terms: Conventional
- Ownership: Fee Simple
Price history
| Date | Event | Price |
|---|---|---|
| 12/5/2024 | Sold | $210,000$156/sqft |
Source: | ||
| 11/1/2024 | Contingent | $210,000$156/sqft |
Source: | ||
| 10/22/2024 | Listed for sale | $210,000+49.4%$156/sqft |
Source: | ||
| 9/8/2009 | Sold | $140,600-4.9%$104/sqft |
Source: | ||
| 7/16/2009 | Listed for sale | $147,900+68.1%$110/sqft |
Source: Coldwell Banker Heart of America Realtors #2092301 Report a problem | ||
Public tax history
| Year | Property taxes | Tax assessment |
|---|---|---|
| 2024 | $5,142 +7.1% | $69,334 +11.7% |
| 2023 | $4,800 +6.7% | $62,083 +10.7% |
| 2022 | $4,499 +4.3% | $56,087 +6% |
Find assessor info on the county website
Neighborhood: 61761
Nearby schools
GreatSchools rating
- 5/10Oakdale Elementary SchoolGrades: K-5Distance: 0.5 mi
- 5/10Kingsley Jr High SchoolGrades: 6-8Distance: 0.7 mi
- 7/10Normal Community West High SchoolGrades: 9-12Distance: 1.4 mi
Schools provided by the listing agent
- Elementary: Oakdale Elementary
- Middle: Parkside Jr High
- High: Normal Community West High Schoo
- District: 5
Source: MRED as distributed by MLS GRID. This data may not be complete. We recommend contacting the local school district to confirm school assignments for this home.
Get pre-qualified for a loan
At Zillow Home Loans, we can pre-qualify you in as little as 5 minutes with no impact to your credit score.An equal housing lender. NMLS #10287.


