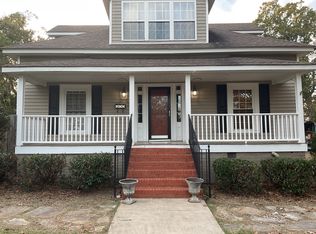Welcome home to your pre-1914 Single-Story, Brick Colonial Revival with Gabled Roofline in Historic Downtown Monroe. Large foyer with decorative fireplace. Two large bedrooms along the hallway, each with a bathroom attached. Along the other side of the home is an oversized Family Room opening up into the Dining Room for easy entertaining. From the Dining Room, you enter the Chef?s Kitchen, passing first by the Full Walk-In Pantry. The Kitchen has Ornamental White Granite counters, lots of cabinets, and a large eat-in area. Access to the first of two backyards is through the patio doors. Tucked behind the Kitchen is one of two Master Suites, with a decorative fireplace, walk-in closet, master bath, and access to the private courtyard. The second Master bedroom, with its own access to the private courtyard offers a private bath, Dual Walk-In Closets, and ?a ventless gas log fireplace. The jewel of the home is the Private Courtyard with brick paver patio and Massive Brick Fireplace.Small brick building as shed/garden center and very large brick building wired for workshop/additional storage. 2 HVAC systems, copper gutters and downspouts. Additional 960 sq ft of garage area and 144 sq ft outbuilding.
This property is off market, which means it's not currently listed for sale or rent on Zillow. This may be different from what's available on other websites or public sources.
