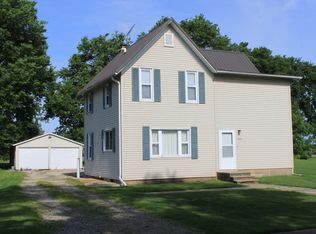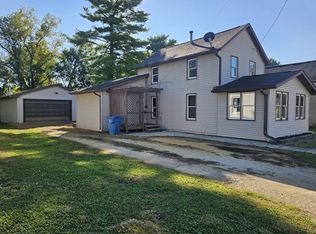Closed
$45,000
203 S Butler St, Nelson, IL 61021
3beds
1,924sqft
Single Family Residence
Built in 1891
0.31 Acres Lot
$132,900 Zestimate®
$23/sqft
$1,287 Estimated rent
Home value
$132,900
Estimated sales range
Not available
$1,287/mo
Zestimate® history
Loading...
Owner options
Explore your selling options
What's special
MOTIVATED SELLERS! Located in the heart of Nelson... This gem of a home is ready for your handywork and personal touches! Enjoy the open floor plan living space and spacious kitchen with cabinets replaced in 2011. Master bedroom located on the main floor and 2 bedrooms upstairs just waiting to be finished! Large bathroom with main floor laundry. Furnace, A/C, and water heater 2020. Attached and heated two-car garage. Huge fenced in backyard with 24x30 shed for additional storage and toys. Metal roof on house, garage, and shed in 2013. Property located in a flood zone. Don't wait, make this your new home today!
Zillow last checked: 8 hours ago
Listing updated: May 01, 2024 at 05:12pm
Listing courtesy of:
Callie Gottemoller, ABR 815-441-0928,
United Country Sauk Valley Realty
Bought with:
Justin Pillion
Keller Williams Infinity
Source: MRED as distributed by MLS GRID,MLS#: 11978808
Facts & features
Interior
Bedrooms & bathrooms
- Bedrooms: 3
- Bathrooms: 1
- Full bathrooms: 1
Primary bedroom
- Features: Flooring (Carpet)
- Level: Main
- Area: 143 Square Feet
- Dimensions: 13X11
Bedroom 2
- Level: Second
- Area: 110 Square Feet
- Dimensions: 11X10
Bedroom 3
- Level: Second
- Area: 99 Square Feet
- Dimensions: 9X11
Kitchen
- Features: Flooring (Vinyl)
- Level: Main
- Area: 143 Square Feet
- Dimensions: 11X13
Laundry
- Level: Main
- Area: 24 Square Feet
- Dimensions: 4X6
Living room
- Features: Flooring (Carpet)
- Level: Main
- Area: 182 Square Feet
- Dimensions: 13X14
Mud room
- Level: Main
- Area: 117 Square Feet
- Dimensions: 9X13
Heating
- Natural Gas
Cooling
- Central Air
Appliances
- Included: Range
Features
- Basement: Unfinished,Partial
Interior area
- Total structure area: 0
- Total interior livable area: 1,924 sqft
Property
Parking
- Total spaces: 2
- Parking features: Concrete, Garage Door Opener, Heated Garage, On Site, Attached, Garage
- Attached garage spaces: 2
- Has uncovered spaces: Yes
Accessibility
- Accessibility features: No Disability Access
Features
- Stories: 2
- Fencing: Fenced
Lot
- Size: 0.31 Acres
- Dimensions: 150 X 90.5
Details
- Parcel number: 15072017700700
- Special conditions: None
- Other equipment: Ceiling Fan(s)
Construction
Type & style
- Home type: SingleFamily
- Property subtype: Single Family Residence
Materials
- Vinyl Siding
Condition
- New construction: No
- Year built: 1891
Utilities & green energy
- Sewer: Septic Tank
- Water: Well
Community & neighborhood
Security
- Security features: Security System, Closed Circuit Camera(s)
Location
- Region: Nelson
Other
Other facts
- Listing terms: Conventional
- Ownership: Fee Simple
Price history
| Date | Event | Price |
|---|---|---|
| 5/1/2024 | Sold | $45,000-18%$23/sqft |
Source: | ||
| 4/4/2024 | Contingent | $54,900$29/sqft |
Source: | ||
| 3/12/2024 | Price change | $54,900-8.3%$29/sqft |
Source: | ||
| 2/12/2024 | Listed for sale | $59,900$31/sqft |
Source: | ||
Public tax history
| Year | Property taxes | Tax assessment |
|---|---|---|
| 2024 | $2,034 -5.2% | $36,066 -2.7% |
| 2023 | $2,145 +10.8% | $37,077 +9% |
| 2022 | $1,935 +7.8% | $34,015 +8% |
Find assessor info on the county website
Neighborhood: 61021
Nearby schools
GreatSchools rating
- 5/10East Coloma - Nelson Elementary SchoolGrades: PK-8Distance: 3.6 mi
- 4/10Rock Falls Township High SchoolGrades: 9-12Distance: 5.5 mi
Schools provided by the listing agent
- Elementary: East Coloma Nelson Elementary Sc
- Middle: East Coloma Nelson Elementary Sc
- High: Rock Falls Township High School
- District: 20
Source: MRED as distributed by MLS GRID. This data may not be complete. We recommend contacting the local school district to confirm school assignments for this home.

