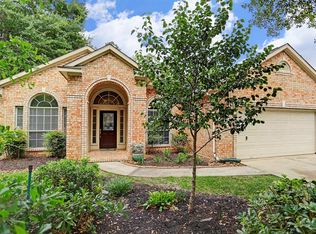Many good updates in this beautiful one story home with pool, spa and covered patio area. Owner has included pool and lawn maintenance with the rental amount, allowing you to relax in your home! You may love the beautiful tile flooring throughout the home (no carpet), 3 spacious bedrooms plus a home study! Beautifully decorated and ready for someone to call this home. The backyard is low maintenance but owner would be open to addition of partial grass if there are children or a pet. Location within The Woodlands is great and offers a superb, quiet neighborhood. Owner may consider shorter term of 6 months for $3800 per month
This property is off market, which means it's not currently listed for sale or rent on Zillow. This may be different from what's available on other websites or public sources.
