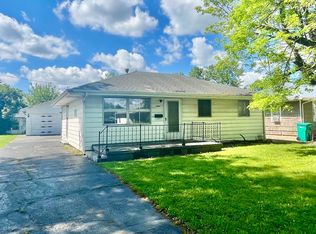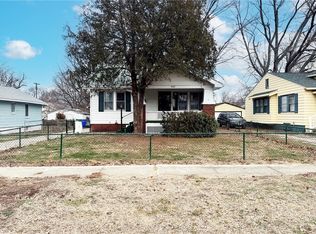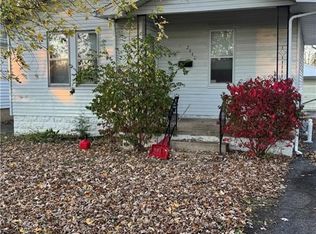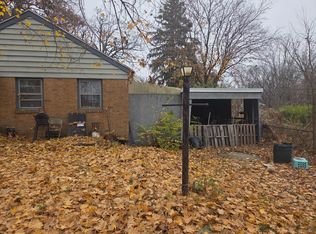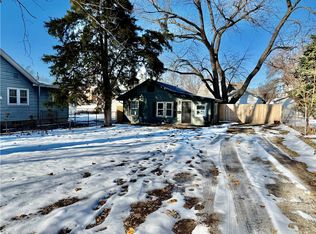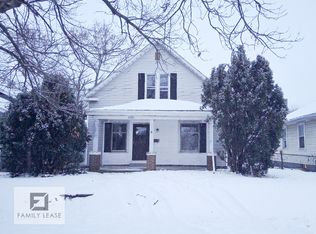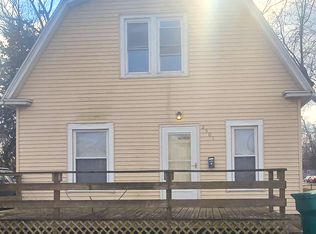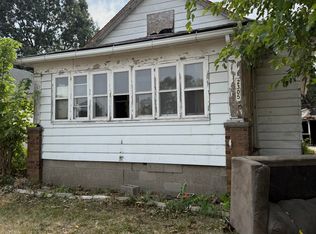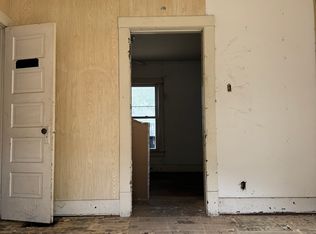Simply MOVE IN READY. Natural lighting floods this 3 bedroom ranch home through the large bank of living room windows'. A sense of tranquility and quietness are present with the unobstructed view of Galloway Park across the street and can be enjoyed from the large patio at the front of the home. Numerous updates include a new roof in '22, ceramic bath, kitchen loaded with cabinets, stove, refrigerator, microwave and ceramic floor. There is a heavy duty storm door and the attached one car garage with opener provides easy direct access to the kitchen. Don't wait; put this one on your MUST SEE TODAY LIST!! Contract For Deed available to qualified buyer with minimum down payment of $5,000.
Pending
$59,900
203 S 25th St, Decatur, IL 62521
3beds
988sqft
Est.:
Single Family Residence
Built in 1953
6,534 Square Feet Lot
$-- Zestimate®
$61/sqft
$-- HOA
What's special
Kitchen loaded with cabinetsCeramic bathNew roof
- 659 days |
- 21 |
- 1 |
Zillow last checked: 8 hours ago
Listing updated: September 30, 2024 at 09:12am
Listed by:
Bruce Campbell,
Lyle Campbell & Son Realtors
Source: CIBR,MLS#: 6241470 Originating MLS: Central Illinois Board Of REALTORS
Originating MLS: Central Illinois Board Of REALTORS
Facts & features
Interior
Bedrooms & bathrooms
- Bedrooms: 3
- Bathrooms: 1
- Full bathrooms: 1
Primary bedroom
- Description: Flooring: Carpet
- Level: Main
- Dimensions: 9 x 11
Bedroom
- Description: Flooring: Carpet
- Level: Main
- Dimensions: 8 x 11
Bedroom
- Description: Flooring: Carpet
- Level: Main
- Dimensions: 9 x 8
Other
- Description: Flooring: Ceramic Tile
- Level: Main
- Dimensions: 8 x 7
Kitchen
- Description: Flooring: Ceramic Tile
- Level: Main
- Dimensions: 11 x 12
Laundry
- Description: Flooring: Vinyl
- Level: Main
- Dimensions: 7 x 6
Living room
- Description: Flooring: Carpet
- Level: Main
- Dimensions: 11 x 17
Heating
- Gas
Cooling
- Central Air
Appliances
- Included: Dryer, Gas Water Heater, Microwave, Refrigerator, Range Hood, Washer
- Laundry: Main Level
Features
- Main Level Primary
- Has basement: No
- Has fireplace: No
Interior area
- Total structure area: 988
- Total interior livable area: 988 sqft
- Finished area above ground: 988
Property
Parking
- Total spaces: 1
- Parking features: Attached, Garage
- Attached garage spaces: 1
Features
- Levels: One
- Stories: 1
- Patio & porch: Patio
Lot
- Size: 6,534 Square Feet
Details
- Parcel number: 041213284005
- Zoning: R-3
- Special conditions: None
Construction
Type & style
- Home type: SingleFamily
- Architectural style: Ranch
- Property subtype: Single Family Residence
Materials
- Wood Siding
- Foundation: Slab
- Roof: Composition
Condition
- Year built: 1953
Utilities & green energy
- Sewer: Public Sewer
- Water: Public
Community & HOA
Community
- Subdivision: Park Add
Location
- Region: Decatur
Financial & listing details
- Price per square foot: $61/sqft
- Tax assessed value: $14,891
- Annual tax amount: $749
- Date on market: 4/24/2024
- Cumulative days on market: 41 days
- Road surface type: Gravel
Estimated market value
Not available
Estimated sales range
Not available
Not available
Price history
Price history
| Date | Event | Price |
|---|---|---|
| 9/9/2025 | Pending sale | $59,900$61/sqft |
Source: | ||
| 9/9/2025 | Listing removed | $59,900$61/sqft |
Source: | ||
| 5/22/2024 | Pending sale | $59,900$61/sqft |
Source: | ||
| 5/7/2024 | Price change | $59,900-7.7%$61/sqft |
Source: | ||
| 4/24/2024 | Listed for sale | $64,900+18%$66/sqft |
Source: | ||
Public tax history
Public tax history
| Year | Property taxes | Tax assessment |
|---|---|---|
| 2024 | $1,442 +73.2% | $14,891 +3.7% |
| 2023 | $832 +11.2% | $14,364 +8.6% |
| 2022 | $749 -0.6% | $13,230 +7.1% |
Find assessor info on the county website
BuyAbility℠ payment
Est. payment
$362/mo
Principal & interest
$232
Property taxes
$109
Home insurance
$21
Climate risks
Neighborhood: 62521
Nearby schools
GreatSchools rating
- 1/10Michael E Baum Elementary SchoolGrades: K-6Distance: 1.5 mi
- 1/10Stephen Decatur Middle SchoolGrades: 7-8Distance: 3.3 mi
- 2/10Eisenhower High SchoolGrades: 9-12Distance: 1.2 mi
Schools provided by the listing agent
- District: Decatur Dist 61
Source: CIBR. This data may not be complete. We recommend contacting the local school district to confirm school assignments for this home.
Open to renting?
Browse rentals near this home.- Loading
