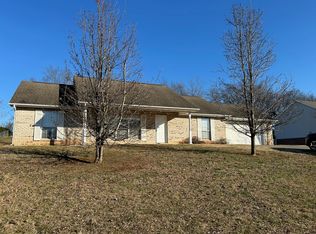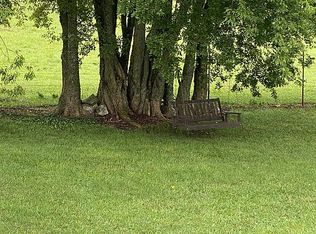Sold for $308,000
$308,000
203 Rolling Ridge Ln S, Vonore, TN 37885
3beds
1,444sqft
Single Family Residence
Built in 2001
0.34 Acres Lot
$313,800 Zestimate®
$213/sqft
$1,987 Estimated rent
Home value
$313,800
Estimated sales range
Not available
$1,987/mo
Zestimate® history
Loading...
Owner options
Explore your selling options
What's special
Experience the perfect combination of comfort and convenience in this charming one-level home located in a serene two-street subdivision in Vonore, TN. With easy access to shopping and dining options nearby, and Vonore Elementary School just a short stroll away, this location is ideal for families. Investors will find appeal in the property's rental history, having attracted tenants who are undergoing home builds in surrounding communities, such as Kahite in Tellico Village.
The home features a range of recent upgrades, such as modern appliances, a new furnace, updated plumbing, and stylish yet durable luxury vinyl flooring. Thoughtfully designed with universal accessibility in mind, the home offers easy step-in access from the two-car garage to the utility room and kitchen, ensuring that daily tasks are simple and hassle-free.
Set against a serene backdrop of farmland, this property offers a peaceful retreat to unwind and enjoy the beautiful surroundings. This home is a must-see and is likely to attract interest quickly in today's competitive market. Don't miss your opportunity—schedule your showing today!
Zillow last checked: 8 hours ago
Listing updated: June 19, 2025 at 12:55pm
Listed by:
Karen Packett 865-850-2518,
Lake Homes Realty of East Tennessee,
Tammy McCurry,
Lake Homes Realty of East Tennessee
Bought with:
Buffie Lambert, 367026
Keller Williams
Source: East Tennessee Realtors,MLS#: 1291270
Facts & features
Interior
Bedrooms & bathrooms
- Bedrooms: 3
- Bathrooms: 2
- Full bathrooms: 2
Heating
- Central, Natural Gas, Electric
Cooling
- Central Air
Appliances
- Included: Dishwasher, Microwave, Range, Refrigerator, Self Cleaning Oven
Features
- Walk-In Closet(s), Cathedral Ceiling(s), Eat-in Kitchen
- Flooring: Vinyl
- Windows: Windows - Vinyl, Insulated Windows, Drapes
- Basement: Slab
- Number of fireplaces: 1
- Fireplace features: Gas
Interior area
- Total structure area: 1,444
- Total interior livable area: 1,444 sqft
Property
Parking
- Total spaces: 2
- Parking features: Garage Door Opener
- Garage spaces: 2
Features
- Has view: Yes
- View description: Country Setting
Lot
- Size: 0.34 Acres
- Dimensions: 100' x 150' x 100' x 150'
- Features: Cul-De-Sac
Details
- Parcel number: 038B B 027.00
Construction
Type & style
- Home type: SingleFamily
- Architectural style: Traditional
- Property subtype: Single Family Residence
Materials
- Vinyl Siding, Brick
Condition
- Year built: 2001
Utilities & green energy
- Sewer: Public Sewer
- Water: Public
Community & neighborhood
Security
- Security features: Security System, Smoke Detector(s)
Location
- Region: Vonore
- Subdivision: The Meadows
HOA & financial
HOA
- Has HOA: No
Price history
| Date | Event | Price |
|---|---|---|
| 4/4/2025 | Sold | $308,000-5.2%$213/sqft |
Source: | ||
| 3/6/2025 | Pending sale | $325,000$225/sqft |
Source: | ||
| 2/27/2025 | Listed for sale | $325,000$225/sqft |
Source: | ||
Public tax history
Tax history is unavailable.
Neighborhood: 37885
Nearby schools
GreatSchools rating
- 6/10Vonore Elementary SchoolGrades: PK-4Distance: 0.3 mi
- 7/10Vonore Middle SchoolGrades: 5-8Distance: 0.8 mi
- 5/10Sequoyah High SchoolGrades: 9-12Distance: 5.3 mi
Schools provided by the listing agent
- Elementary: Vonore
- Middle: Vonore
- High: Sequoyah
Source: East Tennessee Realtors. This data may not be complete. We recommend contacting the local school district to confirm school assignments for this home.

Get pre-qualified for a loan
At Zillow Home Loans, we can pre-qualify you in as little as 5 minutes with no impact to your credit score.An equal housing lender. NMLS #10287.

