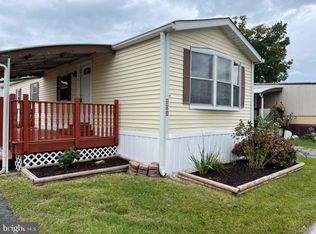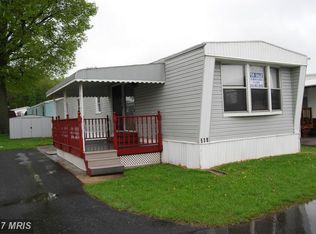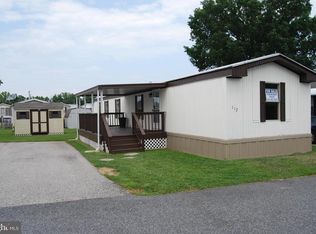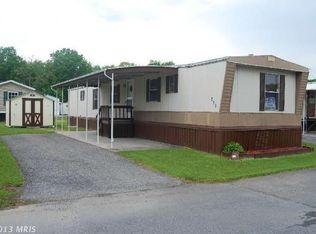Sold for $49,900 on 10/03/25
$49,900
203 Robwood Rd, Dundalk, MD 21222
2beds
950sqft
Manufactured Home
Built in 2005
-- sqft lot
$-- Zestimate®
$53/sqft
$2,016 Estimated rent
Home value
Not available
Estimated sales range
Not available
$2,016/mo
Zestimate® history
Loading...
Owner options
Explore your selling options
What's special
Welcome to Briarwood Estates – Affordable Comfort Just Minutes from the Water! This charming 2-bedroom, 2-bathroom manufactured home is move-in ready with luxury vinyl plank flooring throughout and a layout that blends space and style. Step onto the extended covered porch, ideal for morning coffee, evening relaxation, or dining al fresco. Inside, you'll find a spacious great room, perfect for entertaining or cozy nights in. A full guest bathroom and second bedroom are thoughtfully positioned at the front of the home for privacy. The heart of the home features a dedicated dining area and a well-appointed kitchen with ample cabinetry, generous counter space, updated finishes, and a convenient laundry area with washer & dryer included. The true showstopper? The oversized primary suite-plenty of room for a king-size bed, dual mirrored closets, and a spa-like en suite with a large garden soaking tub. Bonus feature: A storage shed with electric and built-in shelving conveys with the property, offering the perfect space for tools, seasonal items, or hobby storage. Located just minutes from serene water views, this home is perfect for those seeking comfort, convenience, and coastal charm. Ground rent: $795/month, Water billed separately Don't miss your chance to live in one of the area's most desirable manufactured home communities! Schedule your private tour today.
Zillow last checked: 8 hours ago
Listing updated: October 09, 2025 at 04:21am
Listed by:
Candus Rizas 443-977-1409,
RE/MAX Ikon
Bought with:
Melodie Keller
Cummings & Co. Realtors
Source: Bright MLS,MLS#: MDBC2134372
Facts & features
Interior
Bedrooms & bathrooms
- Bedrooms: 2
- Bathrooms: 2
- Full bathrooms: 2
- Main level bathrooms: 2
- Main level bedrooms: 2
Primary bedroom
- Level: Main
Bedroom 2
- Level: Main
Family room
- Features: Flooring - Carpet
- Level: Main
Kitchen
- Features: Flooring - HardWood
- Level: Main
Heating
- Central, Electric
Cooling
- Central Air, Electric
Appliances
- Included: Cooktop, Refrigerator, Dishwasher, Electric Water Heater
Features
- Dining Area, Primary Bath(s), Open Floorplan
- Windows: Double Pane Windows, Window Treatments
- Has basement: No
- Has fireplace: No
Interior area
- Total structure area: 950
- Total interior livable area: 950 sqft
- Finished area above ground: 950
Property
Parking
- Parking features: Off Street
Accessibility
- Accessibility features: None
Features
- Levels: One
- Stories: 1
- Pool features: None
Details
- Additional structures: Above Grade
- Parcel number: 000
- Zoning: R1
- Special conditions: Standard
Construction
Type & style
- Home type: MobileManufactured
- Architectural style: Ranch/Rambler
- Property subtype: Manufactured Home
Materials
- Stone, Vinyl Siding
Condition
- New construction: No
- Year built: 2005
Utilities & green energy
- Sewer: Public Sewer
- Water: Public
Community & neighborhood
Location
- Region: Dundalk
- Subdivision: Briarwood Estates
Other
Other facts
- Listing agreement: Exclusive Right To Sell
- Listing terms: Cash,Conventional,FHA,Private Financing Available
- Ownership: Ground Rent
Price history
| Date | Event | Price |
|---|---|---|
| 10/3/2025 | Sold | $49,900$53/sqft |
Source: | ||
| 7/31/2025 | Listed for sale | $49,900-9.1%$53/sqft |
Source: | ||
| 7/16/2025 | Listing removed | $54,900$58/sqft |
Source: | ||
| 6/21/2025 | Price change | $54,900-8.3%$58/sqft |
Source: | ||
| 5/20/2025 | Price change | $59,900-7.7%$63/sqft |
Source: | ||
Public tax history
Tax history is unavailable.
Neighborhood: 21222
Nearby schools
GreatSchools rating
- 7/10Charlesmont Elementary SchoolGrades: PK-5Distance: 1 mi
- 2/10Sparrows Point Middle SchoolGrades: 6-8Distance: 3.2 mi
- 3/10Sparrows Point High SchoolGrades: 9-12Distance: 3.1 mi
Schools provided by the listing agent
- District: Baltimore County Public Schools
Source: Bright MLS. This data may not be complete. We recommend contacting the local school district to confirm school assignments for this home.



