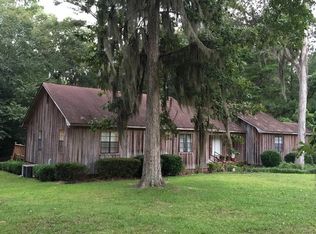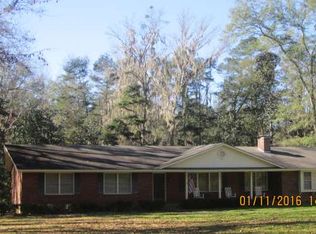Get your golf clubs and tennis racquet ready! You'll be just a short ride to Glen Arven in this remodeled Robin Hood Road ranch home. With plenty of room for your family to spread out in 4 bedrooms, the open floor plan, lovely sun room, large deck, and fenced back yard will also have you ready to entertain your guests. Recently remodeled, you'll want to see this home today. Call your favorite agent to snag this spectacular property!
This property is off market, which means it's not currently listed for sale or rent on Zillow. This may be different from what's available on other websites or public sources.


