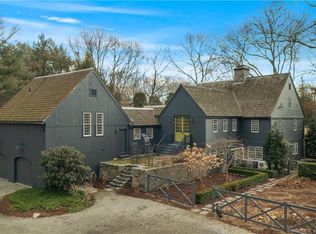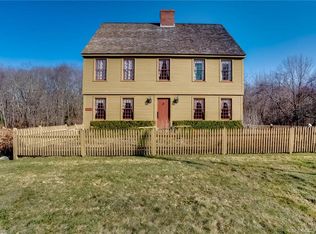Sold for $1,250,000
$1,250,000
203 Roast Meat Hill Road, Killingworth, CT 06419
3beds
3,321sqft
Single Family Residence
Built in 1600
4.6 Acres Lot
$1,175,400 Zestimate®
$376/sqft
$6,101 Estimated rent
Home value
$1,175,400
$1.03M - $1.33M
$6,101/mo
Zestimate® history
Loading...
Owner options
Explore your selling options
What's special
Come discover one of the Connecticut Shoreline's finest treasures! Part of a private enclave of 6 antique homes surrounding the "Killingworth Commons", a modern Green Space, this restored vintage 1600's saltbox with newer 800 Square Foot addition is a wonderful blend of antiquity and modern amenities. The heart of the home is the newer Kitchen and Great Room built by Master Craftsman, Skip Broom. This is the perfect spot to enjoy everyday family activities or entertain large gatherings. The Great Room features a cathedral ceiling with chestnut hewed beams and granite fireplace surrounded by built-in bookcases. It opens to a chef's dream kitchen designed with custom shaker cabinets, subzero and Wolfe appliances, soapstone counters and 7' island. A Butler's pantry joins the kitchen and formal Dining Room and features shaker cabinets, a second dishwasher, subzero beverage fridge, ice maker and copper sink. Surrounding the center chimney in the original home is a gracious Living Room, Dining Room and Keeping Room, all with stone fireplaces, original paneling, and wide board flooring. On the second level, there are two large bedrooms with fireplaces, a tile bath with shower and whirlpool. A smaller room on this level is the perfect space to add another full bath creating two ensuite bedrooms. The finished third floor hosts a bedroom, full tile bath and office or recreation space. A brick patio to the rear of the home overlooks lovely, private gardens and is the perfect spot to enjoy cocktails with friends or just relax with a good book. There is also a 28 x 45 foot free-standing two story barn which has endless possibilities. Updated mechanicals include a newer Buderus furnace and Central Air. Enjoy easy access to all major commuting routes to Hartford, New Haven or New London via I95 or RT. 9. This is truly a very special property, a quiet country retreat yet just 10 minutes from the Connecticut shore. See attachments for a full list of improvements and special features. HOA is an estimate. Cost is for mowing of common green area. Shared equally by 6 owners. This is an annual cost, not monthly.
Zillow last checked: 8 hours ago
Listing updated: November 08, 2024 at 03:28am
Listed by:
Janet Mashia 203-530-8482,
William Pitt Sotheby's Int'l 203-245-6700
Bought with:
Carol G. Kelly, RES.0809617
William Raveis Real Estate
Source: Smart MLS,MLS#: 24027393
Facts & features
Interior
Bedrooms & bathrooms
- Bedrooms: 3
- Bathrooms: 3
- Full bathrooms: 2
- 1/2 bathrooms: 1
Primary bedroom
- Features: Beamed Ceilings, Fireplace, Wide Board Floor
- Level: Upper
Bedroom
- Features: Beamed Ceilings, Fireplace, Wide Board Floor
- Level: Upper
Bedroom
- Features: Remodeled, Built-in Features, Full Bath, Wide Board Floor
- Level: Third,Other
Bathroom
- Features: Remodeled, Wide Board Floor
- Level: Main
Bathroom
- Features: Remodeled, Stall Shower, Whirlpool Tub, Tile Floor
- Level: Upper
Den
- Features: Remodeled, Fireplace, Wood Stove, Wide Board Floor
- Level: Main
Dining room
- Features: Remodeled, Beamed Ceilings, Fireplace, Wide Board Floor
- Level: Main
Great room
- Features: Cathedral Ceiling(s), Beamed Ceilings, Entertainment Center, Fireplace, Wide Board Floor
- Level: Main
Kitchen
- Features: Cathedral Ceiling(s), Kitchen Island, Pantry, Wide Board Floor
- Level: Main
Living room
- Features: Remodeled, Fireplace, Wide Board Floor
- Level: Main
Office
- Features: Remodeled, Built-in Features, Wide Board Floor
- Level: Third,Other
Heating
- Forced Air, Oil
Cooling
- Central Air
Appliances
- Included: Electric Cooktop, Oven, Microwave, Range Hood, Subzero, Ice Maker, Dishwasher, Washer, Dryer, Water Heater
- Laundry: Lower Level
Features
- Doors: Storm Door(s)
- Basement: Full,Unfinished,Sump Pump,Interior Entry,Concrete
- Attic: Heated,Finished,Floored,Walk-up
- Number of fireplaces: 5
Interior area
- Total structure area: 3,321
- Total interior livable area: 3,321 sqft
- Finished area above ground: 3,321
Property
Parking
- Total spaces: 2
- Parking features: Detached
- Garage spaces: 2
Features
- Patio & porch: Terrace, Patio
- Exterior features: Stone Wall
Lot
- Size: 4.60 Acres
- Features: Few Trees, Level
Details
- Additional structures: Barn(s)
- Parcel number: 997513
- Zoning: R-2
Construction
Type & style
- Home type: SingleFamily
- Architectural style: Antique,Saltbox
- Property subtype: Single Family Residence
Materials
- Clapboard
- Foundation: Concrete Perimeter
- Roof: Wood
Condition
- New construction: No
- Year built: 1600
Utilities & green energy
- Sewer: Septic Tank
- Water: Well
- Utilities for property: Underground Utilities, Cable Available
Green energy
- Energy efficient items: Doors
Community & neighborhood
Security
- Security features: Security System
Community
- Community features: Golf, Health Club, Library, Medical Facilities, Park, Shopping/Mall, Stables/Riding
Location
- Region: Killingworth
- Subdivision: Killingworth Commons
HOA & financial
HOA
- Has HOA: Yes
- HOA fee: $500 annually
- Services included: Maintenance Grounds
Price history
| Date | Event | Price |
|---|---|---|
| 11/7/2024 | Sold | $1,250,000+25%$376/sqft |
Source: | ||
| 9/15/2024 | Listed for sale | $1,000,000+308.2%$301/sqft |
Source: | ||
| 6/19/1992 | Sold | $245,000$74/sqft |
Source: Public Record Report a problem | ||
Public tax history
| Year | Property taxes | Tax assessment |
|---|---|---|
| 2025 | $12,831 +16.2% | $489,370 +7.4% |
| 2024 | $11,039 +3.2% | $455,770 |
| 2023 | $10,697 +1.1% | $455,770 |
Find assessor info on the county website
Neighborhood: 06419
Nearby schools
GreatSchools rating
- 8/10Killingworth Elementary SchoolGrades: PK-3Distance: 1.6 mi
- 6/10Haddam-Killingworth Middle SchoolGrades: 6-8Distance: 2.2 mi
- 9/10Haddam-Killingworth High SchoolGrades: 9-12Distance: 7.7 mi
Schools provided by the listing agent
- Elementary: Killingworth
- Middle: Haddam-Killingworth
- High: Haddam-Killingworth
Source: Smart MLS. This data may not be complete. We recommend contacting the local school district to confirm school assignments for this home.
Get pre-qualified for a loan
At Zillow Home Loans, we can pre-qualify you in as little as 5 minutes with no impact to your credit score.An equal housing lender. NMLS #10287.
Sell for more on Zillow
Get a Zillow Showcase℠ listing at no additional cost and you could sell for .
$1,175,400
2% more+$23,508
With Zillow Showcase(estimated)$1,198,908

