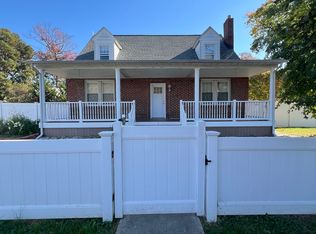*** Motivated Seller!! Feel Right At Home In This 5BR/3-1/2 Bath Classic Middle River Home On Large Corner Lot-Property Is Zoned Residential/Commercial and Includes Adjoining Separately Deeded Lot . Fine Finishes Throughout-Wood Floors, Fresh Paint-Designer Kitchen and Stainless Appliances-2 Bedrooms and 1-1/2 Baths On Main Level-3 More Bedrooms and Full Bath on Upper Level. - Bonus Space in Finished Lower Level W/ Extra Kitchen and Living Area. Open Design in Family Room With Walkout To Patio- Garage/ Garden Shed/Pool Room is Plumbed for 1/2 Bath. This Property Has Been Lovingly Maintained By The Same Family For Many Years -- Plan to See It Today!!
This property is off market, which means it's not currently listed for sale or rent on Zillow. This may be different from what's available on other websites or public sources.

