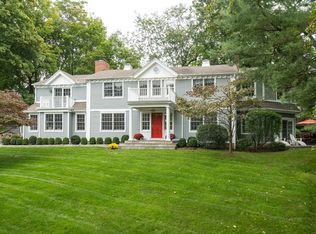Sold for $5,000,000
$5,000,000
203 Riverside Ave, Riverside, CT 06878
6beds
5,021sqft
Residential, Single Family Residence
Built in 1910
0.93 Acres Lot
$4,812,700 Zestimate®
$996/sqft
$8,125 Estimated rent
Home value
$4,812,700
$4.57M - $5.05M
$8,125/mo
Zestimate® history
Loading...
Owner options
Explore your selling options
What's special
Step into timeless charm with this beautifully renovated 1910 Colonial, set on 0.93 acres of level, park-like grounds in the heart of Riverside. Ideally located near the train, schools, and local shops, this residence offers both convenience and tranquility. A gracious wrap around covered porch and a stone terrace invite outdoor living, while the lush, verdant yard provides a serene backdrop for entertaining and play. A welcoming entry foyer seamlessly connects formal living and dining spaces. the chef's kitchen features white cabinetry, a generous center island, premium Sub-Zero, Viking and Bosch appliances, and an inviting eat-in area. The kitchen flows into a spacious family room with soaring ceilings, custom built-ins and direct access to the terrace. Upstairs; 6 bedroons, 3 full baths, a cedar closet and a playroom. Move-in ready and brimming with character, this home embodies the lifestyle and charm that make Riverside so sought-after.
Zillow last checked: 9 hours ago
Listing updated: December 03, 2025 at 02:19pm
Listed by:
Patte Nusbaum 203-249-0078,
Sotheby's International Realty
Bought with:
Alison Leigh, RES.0792234
Brown Harris Stevens CT, LLC
Source: Greenwich MLS, Inc.,MLS#: 123591
Facts & features
Interior
Bedrooms & bathrooms
- Bedrooms: 6
- Bathrooms: 5
- Full bathrooms: 3
- 1/2 bathrooms: 2
Heating
- Natural Gas, Forced Air
Cooling
- Central Air
Appliances
- Laundry: Laundry Room
Features
- Cedar Closet(s), Kitchen Island, Built-in Features, Entrance Foyer, Wired for Data
- Basement: Unfinished
- Number of fireplaces: 6
Interior area
- Total structure area: 5,021
- Total interior livable area: 5,021 sqft
Property
Parking
- Total spaces: 2
- Parking features: Garage
- Garage spaces: 2
Features
- Patio & porch: Terrace
Lot
- Size: 0.93 Acres
- Features: Level, Parklike
Details
- Parcel number: 051904/S
- Zoning: R-20
Construction
Type & style
- Home type: SingleFamily
- Architectural style: Colonial
- Property subtype: Residential, Single Family Residence
Materials
- Clapboard
- Roof: Wood
Condition
- Year built: 1910
- Major remodel year: 2022
Utilities & green energy
- Water: Public
Community & neighborhood
Security
- Security features: Security System
Location
- Region: Riverside
Price history
| Date | Event | Price |
|---|---|---|
| 12/3/2025 | Sold | $5,000,000$996/sqft |
Source: | ||
| 11/19/2025 | Pending sale | $5,000,000$996/sqft |
Source: | ||
| 11/13/2025 | Listing removed | $21,055$4/sqft |
Source: Zillow Rentals Report a problem | ||
| 11/7/2025 | Contingent | $5,000,000$996/sqft |
Source: | ||
| 10/14/2025 | Listed for rent | $21,055+13.8%$4/sqft |
Source: Zillow Rentals Report a problem | ||
Public tax history
| Year | Property taxes | Tax assessment |
|---|---|---|
| 2025 | $25,976 +3.5% | $2,101,820 |
| 2024 | $25,087 +2.6% | $2,101,820 |
| 2023 | $24,457 +0.9% | $2,101,820 |
Find assessor info on the county website
Neighborhood: Riverside
Nearby schools
GreatSchools rating
- 9/10Riverside SchoolGrades: K-5Distance: 0.4 mi
- 9/10Eastern Middle SchoolGrades: 6-8Distance: 0.5 mi
- 10/10Greenwich High SchoolGrades: 9-12Distance: 1.7 mi
Schools provided by the listing agent
- Elementary: Riverside
- Middle: Eastern
Source: Greenwich MLS, Inc.. This data may not be complete. We recommend contacting the local school district to confirm school assignments for this home.
Sell for more on Zillow
Get a Zillow Showcase℠ listing at no additional cost and you could sell for .
$4,812,700
2% more+$96,254
With Zillow Showcase(estimated)$4,908,954
