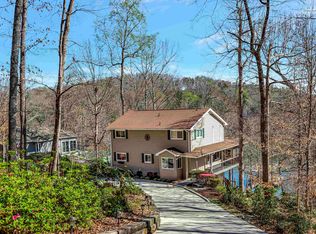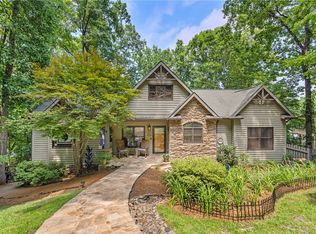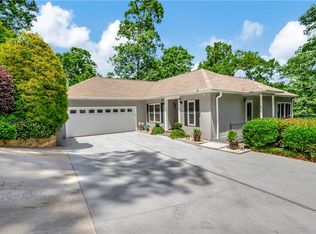Sold for $1,100,000
$1,100,000
203 Riverlake Rd, Fair Play, SC 29643
4beds
5,110sqft
Single Family Residence
Built in 2004
0.6 Acres Lot
$1,414,600 Zestimate®
$215/sqft
$2,655 Estimated rent
Home value
$1,414,600
$1.27M - $1.58M
$2,655/mo
Zestimate® history
Loading...
Owner options
Explore your selling options
What's special
Back on the market at no fault of the sellers. Enjoy the Lake Hartwell lifestyle in this fabulous custom-built home. Located in desirable Riverlake Subdivision This waterfront home has 4 bedrooms 3 and a half baths. This custom built, one owner beauty has cement board and stone exterior. Main level is open and bright. Large family room with a gas log fireplace. The kitchen has custom cabinetry, emerald pearl granite countertops and all stainless appliances. Dining room with bay windows and trey ceilings. Main floor master bedroom has its own private deck with a hot tub. Large walk-in closet. Master bath has granite counter tops, double sinks, jetted garden tub and a large walk-in shower. There is a sunroom on the main level that overlooks the lake. 4 season windows. Extensive trex decking spans the entire length of the house on the main level. Upstairs you will find another master bedroom with its own private balcony. Beautiful large bathroom with a walk-in shower and a jetted garden tub. Double sinks and plenty of cabinetry. In the lower level, there is a den with a stacked stone fireplace, and two more bedrooms and a full bath. There is a bonus room that is currently used as a sewing room but could be an office or converted into a 5th bedroom. There is a storage room with plenty of shelving and an additional 9x4 storage area that could serve as a tornado room. On the lower level there is a screened porch and a separate patio with trex decking. Concrete pathway leads just past the edge of the yard and the covered 26x28 slip dock with lift and an additional 4x4 platform. Water and power are connected to the dock. 100 ft of shoreline on a deep cove. Cove always has water. 25 ft at the end of the dock at full pool. The 4-car attached garage has plenty of cabinetry and an epoxy coated floor. Additionally, there is a detached 32 x24 2 car garage with an unfinished upstairs that could be turned into an apartment. Iron gated entrance at the top of the driveway. Subdivision has a community dock. Just minutes away from I-85. 4 miles from the Georgia state line and easy access to Anderson, Greenville and Atlanta.
Zillow last checked: 8 hours ago
Listing updated: October 03, 2024 at 01:18pm
Listed by:
Trish Bowland 864-367-2647,
Carolina Properties,
Dana Willoughby 864-883-4866,
Carolina Properties
Bought with:
Jim Smith, 26916
Keller Williams Lake Region
Source: WUMLS,MLS#: 20259599 Originating MLS: Western Upstate Association of Realtors
Originating MLS: Western Upstate Association of Realtors
Facts & features
Interior
Bedrooms & bathrooms
- Bedrooms: 4
- Bathrooms: 4
- Full bathrooms: 3
- 1/2 bathrooms: 1
- Main level bathrooms: 1
- Main level bedrooms: 1
Primary bedroom
- Level: Main
- Dimensions: 15x16
Bedroom 2
- Level: Upper
- Dimensions: 16x15
Bedroom 3
- Level: Lower
- Dimensions: 17x13
Bedroom 4
- Level: Lower
- Dimensions: 20x13
Primary bathroom
- Level: Main
- Dimensions: 12x9
Other
- Level: Main
- Dimensions: 6x7
Additional room
- Level: Lower
- Dimensions: 14x12
Den
- Level: Lower
- Dimensions: 15x22
Den
- Level: Main
- Dimensions: 15x22
Dining room
- Level: Main
- Dimensions: 13x13
Garage
- Level: Main
- Dimensions: 41x23
Kitchen
- Level: Main
- Dimensions: 13x13
Other
- Level: Main
- Dimensions: Deck MB 19x8
Other
- Dimensions: Detached Garage32x24
Sunroom
- Level: Main
- Dimensions: 13x14
Heating
- Central, Electric, Heat Pump
Cooling
- Central Air, Electric, Heat Pump
Appliances
- Included: Convection Oven, Dishwasher, Electric Oven, Electric Range, Electric Water Heater, Disposal, Microwave, Refrigerator, Smooth Cooktop
- Laundry: Washer Hookup, Electric Dryer Hookup
Features
- Bathtub, Tray Ceiling(s), Ceiling Fan(s), Cathedral Ceiling(s), Dual Sinks, Fireplace, Granite Counters, Garden Tub/Roman Tub, High Ceilings, Jetted Tub, Bath in Primary Bedroom, Main Level Primary, Multiple Primary Suites, Pull Down Attic Stairs, Smooth Ceilings, Separate Shower, Cable TV, Upper Level Primary, Vaulted Ceiling(s), Walk-In Closet(s), Walk-In Shower
- Flooring: Carpet, Ceramic Tile, Hardwood
- Windows: Blinds, Bay Window(s), Insulated Windows, Tilt-In Windows, Vinyl
- Basement: Full,Finished,Heated,Walk-Out Access
- Has fireplace: Yes
- Fireplace features: Gas, Gas Log, Multiple, Option
Interior area
- Total structure area: 3,800
- Total interior livable area: 5,110 sqft
- Finished area above ground: 3,472
- Finished area below ground: 1,638
Property
Parking
- Total spaces: 4
- Parking features: Attached, Detached, Garage, Driveway, Garage Door Opener
- Attached garage spaces: 4
Accessibility
- Accessibility features: Low Threshold Shower
Features
- Levels: Three Or More
- Stories: 3
- Patio & porch: Balcony, Deck, Patio, Porch, Screened
- Exterior features: Balcony, Deck, Patio
- Has spa: Yes
- Spa features: Hot Tub
- Waterfront features: Boat Dock/Slip, Dock Access, Water Access, Waterfront
- Body of water: Hartwell
- Frontage length: 100
Lot
- Size: 0.60 Acres
- Features: Outside City Limits, Subdivision, Sloped, Trees, Waterfront
Details
- Parcel number: 3410201006
Construction
Type & style
- Home type: SingleFamily
- Architectural style: Traditional
- Property subtype: Single Family Residence
Materials
- Cement Siding, Stone
- Foundation: Basement, Slab
- Roof: Architectural,Shingle
Condition
- Year built: 2004
Utilities & green energy
- Sewer: Septic Tank
- Water: Public
- Utilities for property: Electricity Available, Propane, Phone Available, Septic Available, Water Available, Cable Available
Community & neighborhood
Security
- Security features: Security System Owned, Smoke Detector(s)
Community
- Community features: Water Access, Dock
Location
- Region: Fair Play
- Subdivision: Riverlake Subd.
HOA & financial
HOA
- Has HOA: Yes
- HOA fee: $150 annually
- Services included: Street Lights
Other
Other facts
- Listing agreement: Exclusive Right To Sell
Price history
| Date | Event | Price |
|---|---|---|
| 6/6/2023 | Sold | $1,100,000-8.3%$215/sqft |
Source: | ||
| 4/15/2023 | Pending sale | $1,200,000$235/sqft |
Source: | ||
| 4/15/2023 | Contingent | $1,200,000$235/sqft |
Source: | ||
| 3/12/2023 | Listed for sale | $1,200,000$235/sqft |
Source: | ||
| 3/4/2023 | Pending sale | $1,200,000$235/sqft |
Source: | ||
Public tax history
| Year | Property taxes | Tax assessment |
|---|---|---|
| 2024 | $9,441 +69.3% | $43,930 +69.3% |
| 2023 | $5,577 | $25,950 |
| 2022 | -- | -- |
Find assessor info on the county website
Neighborhood: 29643
Nearby schools
GreatSchools rating
- 5/10Fair-Oak Elementary SchoolGrades: PK-5Distance: 6.5 mi
- 4/10West Oak Middle SchoolGrades: 6-8Distance: 14.3 mi
- 4/10West-Oak High SchoolGrades: 9-12Distance: 9.9 mi
Schools provided by the listing agent
- Elementary: Fair-Oak Elem
- Middle: West Oak Middle
- High: West Oak High
Source: WUMLS. This data may not be complete. We recommend contacting the local school district to confirm school assignments for this home.
Get a cash offer in 3 minutes
Find out how much your home could sell for in as little as 3 minutes with a no-obligation cash offer.
Estimated market value$1,414,600
Get a cash offer in 3 minutes
Find out how much your home could sell for in as little as 3 minutes with a no-obligation cash offer.
Estimated market value
$1,414,600


