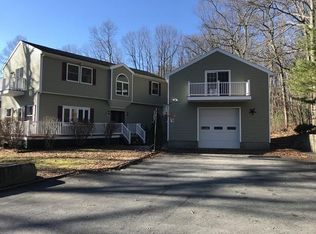Move right in to this picture perfect, recently built 2015 colonial with farmer's porch situated on an expansive, flat lot surrounded by mature trees. Enjoy the privacy of the large backyard with a newly constructed patio, a great outdoor space for entertaining! Enter the home to an open concept living area which includes a family room, dining area and kitchen. The cabinet packed kitchen has s/s appliances, stone counters and a center island. Off the kitchen is the laundry room plus a half bath. The first floor master bedroom has a large walk-in closet with en suite bath and double sinks. The upper level has 3 bedrooms with 2 full baths and an additional family room area. Lot's of open space to spread out and enjoy! Recent improvements include first floor hardwoods, full house back-up generator, and large patio. Energy efficient appliances and Smart Home. A commuter's dream located close to 290, 495, shopping and dynamic downtown Hudson. Won't last!
This property is off market, which means it's not currently listed for sale or rent on Zillow. This may be different from what's available on other websites or public sources.
