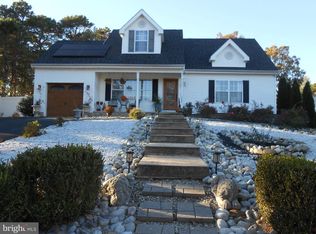Sold for $550,000
$550,000
203 Riptide Ave, Manahawkin, NJ 08050
3beds
2,447sqft
Single Family Residence
Built in 1999
9,848 Square Feet Lot
$552,900 Zestimate®
$225/sqft
$3,620 Estimated rent
Home value
$552,900
$498,000 - $619,000
$3,620/mo
Zestimate® history
Loading...
Owner options
Explore your selling options
What's special
This beautiful and well-cared-for 3 bed 2 1/2 bath house is located in a highly desirable area of Ocean Acres, close to both a neighborhood park and Ocean Acres Country Club. With all of the dining and shopping options nearby on route 72 and quick and easy access to Long Beach Island the location is ideal. The main living and dining room is spacious and bright with cathedral style ceilings. The kitchen features lovely granite counters and stainless steel appliances including a new dishwasher. A dining alcove overlooks the newly fenced in backyard. The family room is a great place to get cozy and relax by the gas fireplace. Off of the family room, sliders open up to a deck and large backyard. The laundry room has both a new washer and dryer. A large two car garage is currently set up as a gym. On the second floor a mezzanine balcony overlooks the foyer. The main bedroom features vaulted ceilings and an en suite bathroom with a jetted tub and a large walk in closet. Two more good sized bedrooms are are both bright and comfortable. Another full bath rounds out the upstairs.
Zillow last checked: 8 hours ago
Listing updated: July 02, 2025 at 02:07am
Listed by:
Corey McGlynn 609-276-3390,
BHHS Zack Shore REALTORS
Bought with:
Jaime Pluta, 1326239
RE/MAX Revolution
Source: Bright MLS,MLS#: NJOC2033302
Facts & features
Interior
Bedrooms & bathrooms
- Bedrooms: 3
- Bathrooms: 3
- Full bathrooms: 2
- 1/2 bathrooms: 1
- Main level bathrooms: 3
- Main level bedrooms: 3
Basement
- Area: 0
Heating
- Forced Air, Natural Gas
Cooling
- Central Air, Electric
Appliances
- Included: Dishwasher, Microwave, Oven, Refrigerator, Stainless Steel Appliance(s), Washer, Freezer, Gas Water Heater
- Laundry: Has Laundry, Main Level
Features
- Attic, Breakfast Area, Ceiling Fan(s), Combination Dining/Living, Dining Area, Kitchen Island, Primary Bath(s), Upgraded Countertops
- Flooring: Carpet
- Has basement: No
- Number of fireplaces: 1
- Fireplace features: Gas/Propane
Interior area
- Total structure area: 2,447
- Total interior livable area: 2,447 sqft
- Finished area above ground: 2,447
- Finished area below ground: 0
Property
Parking
- Total spaces: 4
- Parking features: Storage, Covered, Garage Faces Front, Garage Faces Side, Garage Door Opener, Inside Entrance, Attached, Driveway, On Street
- Attached garage spaces: 2
- Uncovered spaces: 2
Accessibility
- Accessibility features: 2+ Access Exits
Features
- Levels: Two
- Stories: 2
- Patio & porch: Deck
- Pool features: None
- Has spa: Yes
- Spa features: Bath
Lot
- Size: 9,848 sqft
- Dimensions: 77 x 118 x 31 x 59 x 117
- Features: Suburban
Details
- Additional structures: Above Grade, Below Grade
- Parcel number: 3100044 3000007
- Zoning: R90
- Special conditions: Standard
Construction
Type & style
- Home type: SingleFamily
- Architectural style: Colonial
- Property subtype: Single Family Residence
Materials
- Frame
- Foundation: Crawl Space
Condition
- New construction: No
- Year built: 1999
Utilities & green energy
- Sewer: Public Sewer
- Water: Public
Green energy
- Energy generation: PV Solar Array(s) Leased
Community & neighborhood
Location
- Region: Manahawkin
- Subdivision: Ocean Acres
- Municipality: STAFFORD TWP
Other
Other facts
- Listing agreement: Exclusive Right To Sell
- Ownership: Fee Simple
Price history
| Date | Event | Price |
|---|---|---|
| 6/27/2025 | Sold | $550,000+0.2%$225/sqft |
Source: | ||
| 5/25/2025 | Pending sale | $549,000$224/sqft |
Source: | ||
| 5/17/2025 | Price change | $549,000-5.2%$224/sqft |
Source: | ||
| 5/6/2025 | Price change | $579,000-3.3%$237/sqft |
Source: | ||
| 4/15/2025 | Listed for sale | $599,000+26.1%$245/sqft |
Source: | ||
Public tax history
| Year | Property taxes | Tax assessment |
|---|---|---|
| 2023 | $6,911 +1.4% | $293,600 |
| 2022 | $6,817 | $293,600 |
| 2021 | $6,817 +1.3% | $293,600 |
Find assessor info on the county website
Neighborhood: 08050
Nearby schools
GreatSchools rating
- NAOcean Acres Elementary SchoolGrades: PK-2Distance: 1.2 mi
- 8/10Southern Reg Middle SchoolGrades: 7-8Distance: 1.5 mi
- 5/10Southern Reg High SchoolGrades: 9-12Distance: 1.4 mi
Schools provided by the listing agent
- Elementary: Ocean Acres
- Middle: Southern Regional M.s.
- High: Southern Regional
- District: Stafford Township Public Schools
Source: Bright MLS. This data may not be complete. We recommend contacting the local school district to confirm school assignments for this home.
Get a cash offer in 3 minutes
Find out how much your home could sell for in as little as 3 minutes with a no-obligation cash offer.
Estimated market value$552,900
Get a cash offer in 3 minutes
Find out how much your home could sell for in as little as 3 minutes with a no-obligation cash offer.
Estimated market value
$552,900
