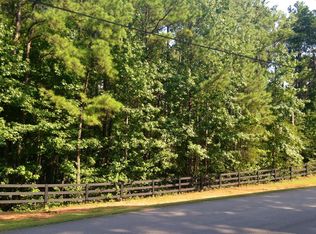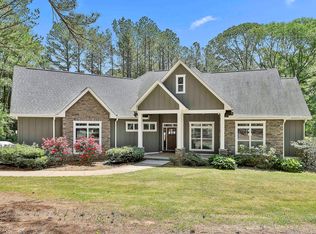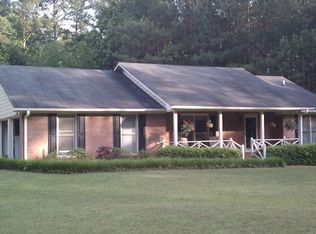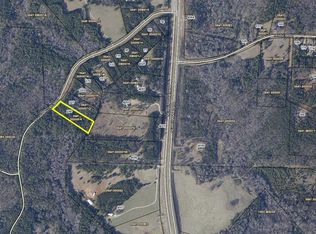One-of-a-kind at West Point Lake! Well-maintained home w/ full in-law suite, approx 4000 sq ft w/4 bedrooms, 3 baths, 2 huge bonus rooms upstairs, granite in main kitchen, marble dual vanity with large walk-in tile shower with dual shower heads in master bath, large in-ground pool added in 2018., 2 wonderful kitchens (all appliances remain w/home), lovely foyer entrance w/hdwd floors, great family room w/brick fireplace open to dining/foyer area, large master, huge sun room,& entertaining,wired wkshop, dog kennel, 4 board fence and gate across front for added security, short stroll to the lake, picnic, boat ramp, new septic lines installed 2017, new front windows to be installed in July, great location just a few miles north of LaGrange & approx 10 min to I-85!
This property is off market, which means it's not currently listed for sale or rent on Zillow. This may be different from what's available on other websites or public sources.



