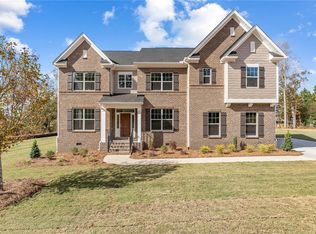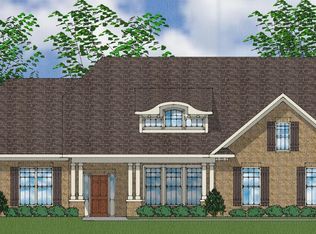Sold for $769,000
$769,000
203 Rileys Way, Easley, SC 29642
5beds
4,140sqft
Single Family Residence
Built in 2024
0.62 Acres Lot
$810,900 Zestimate®
$186/sqft
$3,188 Estimated rent
Home value
$810,900
$681,000 - $965,000
$3,188/mo
Zestimate® history
Loading...
Owner options
Explore your selling options
What's special
The McKenna II is a beautiful two-story home with a two-car garage on a brick crawlspace foundation. As you enter the home, you are greeted with a formal office space with French glass doors on the right. On the left, you will find a large dining room with luxury finishes, including a coffered ceiling. As you proceed through the dining room, there is a butler's pantry, perfect for making that morning coffee. The butler's pantry connects to the spacious great room, ideal for hosting parties or watching the big game. Off of the great room is a modern gourmet kitchen, featuring a large island, an oversized pantry, and a mudroom. Off of the kitchen is a cozy breakfast room with a bay window. The downstairs also features a guest suite, a powder room, and a finished sunroom that overlooks a private, wooded backyard. The second floor holds the primary suite, as well as three full bathrooms and three additional bedrooms with spacious walk-in closets. To top everything off, there is also an expansive entertainment room for entertainment and leisure.
Zillow last checked: 8 hours ago
Listing updated: April 19, 2025 at 01:52pm
Listed by:
Benjamin Ruiz 803-360-0775,
Clayton Properties Group DBA - Mungo Homes
Bought with:
Alesha Oppatt, 85625
Thrive Real Estate Brokers, LLC
Source: WUMLS,MLS#: 20278267 Originating MLS: Western Upstate Association of Realtors
Originating MLS: Western Upstate Association of Realtors
Facts & features
Interior
Bedrooms & bathrooms
- Bedrooms: 5
- Bathrooms: 5
- Full bathrooms: 4
- 1/2 bathrooms: 1
- Main level bathrooms: 1
- Main level bedrooms: 1
Primary bedroom
- Level: Upper
- Dimensions: 16x14
Bedroom 2
- Level: Upper
- Dimensions: 13x12
Bedroom 3
- Level: Upper
- Dimensions: 12x11
Bedroom 4
- Level: Upper
- Dimensions: 13x12
Bedroom 5
- Level: Main
- Dimensions: 12x12
Bonus room
- Level: Upper
- Dimensions: 19x18
Breakfast room nook
- Level: Main
- Dimensions: 11x11
Dining room
- Level: Main
- Dimensions: 16x12
Great room
- Level: Main
- Dimensions: 20x20
Kitchen
- Level: Main
- Dimensions: 17x11
Laundry
- Level: Upper
- Dimensions: 9x6
Living room
- Level: Main
- Dimensions: 14x12
Sunroom
- Level: Main
- Dimensions: 14x10
Heating
- Heat Pump, Multiple Heating Units, Natural Gas
Cooling
- Central Air, Forced Air, Zoned
Appliances
- Included: Built-In Oven, Double Oven, Dishwasher, Electric Oven, Electric Range, Gas Cooktop, Gas Water Heater, Microwave, Tankless Water Heater
- Laundry: Electric Dryer Hookup, Sink
Features
- Bathtub, Tray Ceiling(s), Ceiling Fan(s), Cathedral Ceiling(s), Dual Sinks, Entrance Foyer, French Door(s)/Atrium Door(s), Fireplace, Garden Tub/Roman Tub, High Ceilings, Bath in Primary Bedroom, Other, Pull Down Attic Stairs, Sitting Area in Primary, See Remarks, Smooth Ceilings, Solid Surface Counters, Separate Shower, Cable TV, Upper Level Primary, Vaulted Ceiling(s)
- Flooring: Carpet, Ceramic Tile, Luxury Vinyl Plank
- Doors: French Doors
- Windows: Tilt-In Windows
- Basement: None,Crawl Space
- Has fireplace: Yes
- Fireplace features: Gas, Gas Log, Multiple, Option
Interior area
- Total structure area: 4,140
- Total interior livable area: 4,140 sqft
- Finished area above ground: 0
- Finished area below ground: 0
Property
Parking
- Total spaces: 2
- Parking features: Attached, Garage, Driveway
- Attached garage spaces: 2
Accessibility
- Accessibility features: Low Threshold Shower
Features
- Levels: Two
- Stories: 2
- Patio & porch: Deck, Front Porch
- Exterior features: Deck, Sprinkler/Irrigation, Porch
Lot
- Size: 0.62 Acres
- Features: Corner Lot, Hardwood Trees, Level, Outside City Limits, Other, Subdivision, Sloped, See Remarks, Trees
Details
- Parcel number: 2131401025
Construction
Type & style
- Home type: SingleFamily
- Architectural style: Contemporary
- Property subtype: Single Family Residence
Materials
- Brick, Cement Siding
- Foundation: Crawlspace
- Roof: Architectural,Shingle
Condition
- Under Construction
- Year built: 2024
Details
- Builder name: Mungo Homes
Utilities & green energy
- Sewer: Septic Tank
- Water: Public
- Utilities for property: Natural Gas Available, Septic Available, Underground Utilities, Cable Available
Community & neighborhood
Security
- Security features: Gated Community, Smoke Detector(s)
Community
- Community features: Gated
Location
- Region: Easley
- Subdivision: Suter Estates
HOA & financial
HOA
- Has HOA: Yes
- HOA fee: $850 annually
- Services included: Other, Street Lights, See Remarks
Other
Other facts
- Listing agreement: Exclusive Right To Sell
Price history
| Date | Event | Price |
|---|---|---|
| 4/17/2025 | Sold | $769,000+0.5%$186/sqft |
Source: | ||
| 3/3/2025 | Pending sale | $765,000$185/sqft |
Source: | ||
| 2/4/2025 | Price change | $765,000-0.6%$185/sqft |
Source: | ||
| 1/18/2025 | Price change | $769,990+0.7%$186/sqft |
Source: | ||
| 1/17/2025 | Price change | $765,000-1.3%$185/sqft |
Source: | ||
Public tax history
Tax history is unavailable.
Neighborhood: 29642
Nearby schools
GreatSchools rating
- NAConcrete Primary SchoolGrades: PK-2Distance: 1.6 mi
- 7/10Powdersville Middle SchoolGrades: 6-8Distance: 2.4 mi
- 9/10Powdersville HighGrades: 9-12Distance: 2.7 mi
Schools provided by the listing agent
- Elementary: Powdersvil Elem
- Middle: Powdersville Mi
- High: Powdersville High School
Source: WUMLS. This data may not be complete. We recommend contacting the local school district to confirm school assignments for this home.
Get a cash offer in 3 minutes
Find out how much your home could sell for in as little as 3 minutes with a no-obligation cash offer.
Estimated market value$810,900
Get a cash offer in 3 minutes
Find out how much your home could sell for in as little as 3 minutes with a no-obligation cash offer.
Estimated market value
$810,900

