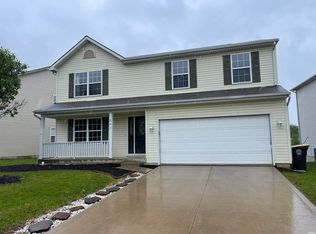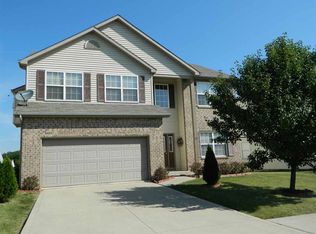Open house has been cancelled. WALK OUT BASEMENT at $185,000?!?!?! Welcome home... A touch of color in the shutters and door nicely complements the soft subtle grey tones of the interior. Almost the entire home has been recently painted so this one is move in ready. The main floor of the home is all laminate flooring; from the front door to the patio door to the garage door. As you enter the home you have a flex room to the right ( it is currently used as a formal dining room). Around the corner you will find a LARGE eat-in kitchen with a wonderful run of cabinets, grey counter tops and newer stainless steel appliances. There is even enough room to add a nice island if you choose. The glass subway tile back splash is a nod to elegance in this comfortable home. Out the patio door is a 13 x 13 wood deck with stairs down to the yard and lower level living space. The great room is anchored by a tile fireplace and open to the kitchen / eating area. Upstairs you will find a nice landing, hall closet, a main bath and 3 bedrooms. The generous main bedroom is an ensuite with a walk in closet and full bath. Upstairs has ALL new carpet. The WALK OUT BASEMENT has an additional half bath that is completely done. The rest of the lower level is your equity when you drywall, paint and add flooring. The slider on the lower level leads out to a LARGE patio and entertaining area. All the attached shelving in the 2 car garage will stay.
This property is off market, which means it's not currently listed for sale or rent on Zillow. This may be different from what's available on other websites or public sources.

