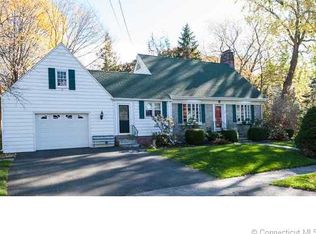Sold for $649,900
$649,900
203 Ridgewood Avenue, Hamden, CT 06517
3beds
2,802sqft
Single Family Residence
Built in 1930
0.25 Acres Lot
$707,500 Zestimate®
$232/sqft
$4,655 Estimated rent
Home value
$707,500
$658,000 - $764,000
$4,655/mo
Zestimate® history
Loading...
Owner options
Explore your selling options
What's special
Stunning Colonial on a quiet street in the heart of Spring Glen! Fabulous flexible floorplan and surprising spaces throughout! Remodeled top-to-bottom in 2019, this home combines 20th century charm with 21st century amenities. The entry foyer leads to a huge front-to-back Living Room with fireplace and built-ins. A light & bright sunroom makes the perfect office or playroom, with french doors to a composite deck overlooking the yard. The open Kitchen-Dining Room area features quartz counters, breakfast bar, and stainless appliances. A remodeled Full Bathroom completes the first floor. Upstairs, you'll find a huge Primary Bedroom Suite with vaulted ceilings, Full Bathroom, and walk-in closet. Two additional Bedrooms plus a Full Bathroom and laundry complete the second floor. In the above-ground garden level, you're in for a surprise! A gorgeous wood-paneled Family Room with a second fireplace makes a perfect library, office, or tv room. The remainder of the garden level includes a fully-applianced second Kitchen with granite countertops, second laundry space, and a flex room with in-law, au pair, or 4th Bedroom possibilities. Amenities include: central air conditioning (2019), newer roof (2019), gas heat and hot water, two composite decks, thermopane windows on 1st and 2nd floors, 2 car detached garage, and hardwood flooring. Walk to tennis & pool club, public transportation, coffee, and shops. Minutes to Yale and Downtown! A one-of-a-kind home in an ideal location!
Zillow last checked: 8 hours ago
Listing updated: August 11, 2025 at 11:51am
Listed by:
Jill Nathanson-Zaengel 203-687-8277,
Press/Cuozzo Realtors 203-288-1900
Bought with:
John Cuozzo, REB.0152492
Press/Cuozzo Realtors
Source: Smart MLS,MLS#: 24103754
Facts & features
Interior
Bedrooms & bathrooms
- Bedrooms: 3
- Bathrooms: 4
- Full bathrooms: 4
Primary bedroom
- Features: Vaulted Ceiling(s), Bedroom Suite, Full Bath, Walk-In Closet(s)
- Level: Upper
- Area: 234 Square Feet
- Dimensions: 13 x 18
Bedroom
- Features: Hardwood Floor
- Level: Upper
- Area: 255 Square Feet
- Dimensions: 15 x 17
Bedroom
- Features: Hardwood Floor
- Level: Upper
- Area: 156 Square Feet
- Dimensions: 12 x 13
Dining room
- Features: Hardwood Floor
- Level: Main
- Area: 156 Square Feet
- Dimensions: 12 x 13
Family room
- Features: Fireplace, Hardwood Floor
- Level: Lower
- Area: 289 Square Feet
- Dimensions: 17 x 17
Kitchen
- Features: Breakfast Bar, Quartz Counters, Hardwood Floor
- Level: Main
- Area: 130 Square Feet
- Dimensions: 10 x 13
Kitchen
- Features: Remodeled, Granite Counters
- Level: Lower
- Area: 176 Square Feet
- Dimensions: 8 x 22
Living room
- Features: Built-in Features, Fireplace, Hardwood Floor
- Level: Main
- Area: 377 Square Feet
- Dimensions: 13 x 29
Other
- Features: French Doors, Full Bath
- Level: Lower
- Area: 320 Square Feet
- Dimensions: 16 x 20
Sun room
- Features: Hardwood Floor
- Level: Main
Heating
- Radiator, Steam, Natural Gas
Cooling
- Central Air
Appliances
- Included: Gas Range, Microwave, Refrigerator, Dishwasher, Disposal, Washer, Dryer, Tankless Water Heater
- Laundry: Lower Level, Upper Level
Features
- Entrance Foyer, In-Law Floorplan
- Windows: Thermopane Windows
- Basement: Partial,Unfinished,Concrete
- Attic: Access Via Hatch
- Number of fireplaces: 2
Interior area
- Total structure area: 2,802
- Total interior livable area: 2,802 sqft
- Finished area above ground: 2,802
Property
Parking
- Total spaces: 2
- Parking features: Detached, Garage Door Opener
- Garage spaces: 2
Features
- Patio & porch: Deck
- Exterior features: Sidewalk
Lot
- Size: 0.25 Acres
- Features: Rolling Slope
Details
- Parcel number: 1138761
- Zoning: R4
Construction
Type & style
- Home type: SingleFamily
- Architectural style: Colonial
- Property subtype: Single Family Residence
Materials
- Wood Siding
- Foundation: Concrete Perimeter
- Roof: Asphalt
Condition
- New construction: No
- Year built: 1930
Utilities & green energy
- Sewer: Public Sewer
- Water: Public
Green energy
- Energy efficient items: Windows
Community & neighborhood
Community
- Community features: Golf, Library, Park, Playground, Private School(s), Near Public Transport
Location
- Region: Hamden
- Subdivision: Spring Glen
Price history
| Date | Event | Price |
|---|---|---|
| 8/11/2025 | Sold | $649,900$232/sqft |
Source: | ||
| 7/10/2025 | Pending sale | $649,900$232/sqft |
Source: | ||
| 6/24/2025 | Price change | $649,900-7.1%$232/sqft |
Source: | ||
| 6/14/2025 | Listed for sale | $699,900$250/sqft |
Source: | ||
| 5/27/2025 | Listing removed | $699,900$250/sqft |
Source: | ||
Public tax history
| Year | Property taxes | Tax assessment |
|---|---|---|
| 2025 | $21,873 +39% | $421,610 +49% |
| 2024 | $15,738 -25.5% | $283,010 -24.5% |
| 2023 | $21,130 +1.6% | $374,780 |
Find assessor info on the county website
Neighborhood: 06517
Nearby schools
GreatSchools rating
- 7/10Spring Glen SchoolGrades: K-6Distance: 0.3 mi
- 4/10Hamden Middle SchoolGrades: 7-8Distance: 1.1 mi
- 4/10Hamden High SchoolGrades: 9-12Distance: 0.9 mi
Schools provided by the listing agent
- Elementary: Spring Glen
- Middle: Hamden
- High: Hamden
Source: Smart MLS. This data may not be complete. We recommend contacting the local school district to confirm school assignments for this home.
Get pre-qualified for a loan
At Zillow Home Loans, we can pre-qualify you in as little as 5 minutes with no impact to your credit score.An equal housing lender. NMLS #10287.
Sell with ease on Zillow
Get a Zillow Showcase℠ listing at no additional cost and you could sell for —faster.
$707,500
2% more+$14,150
With Zillow Showcase(estimated)$721,650
