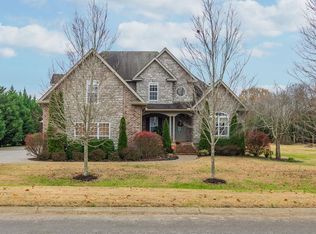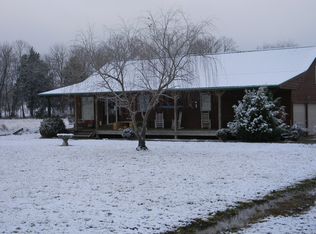Welcome to Your New Home!!! This Beautiful Home is a Must See, Not to Mention the Heated and Cooled Man Cave Above the Detached Garage!!! Stacked Stone Fireplace, Beautiful Eat-in Kitchen, Master Suite with TWO Walk-in Closets!!! Formal Dining Room, Huge Bonus Room, Covered Front Porch and Deck and HUGE Yard!!! Currently Zoned for West Elementary, West Wilson MS and Wilson Central HS *New Proposed school zone beginning 2019 are West Elementary, Mt. Juliet Middle & High Schools.
This property is off market, which means it's not currently listed for sale or rent on Zillow. This may be different from what's available on other websites or public sources.

