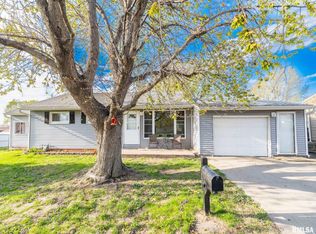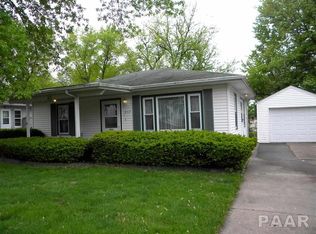TALK ABOUT CURB APPEAL! YOU WILL ENJOY THIS 1.5 STORY (3/4) BEDROOMS (2) BATH HOME IN DESIRED AREA CLOSE TO EVERYTHING TOWN HAS TO OFFER! PARK LIKE BACK YD WITH MATURE TREES. ALL NATURAL WOOD FLOORS IN LIVING ROOM & HALL HAVE BEEN REFINISHED. KITCHEN HAS NEW CABINETS (2016) MAIN BATH ALSO REMODELED (2012) FAMILY ROOM WITH WALK OUT TO PATIO. MOSTLY FENCED IN YARD & OVER-SIZED (2) CAR GARAGE FOR ENTERTAINING. UPDATES INCLUDE: HOME ROOF-2015, GARAGE ROOF-2013, HVAC-2013 & NEWER WINDOWS.
This property is off market, which means it's not currently listed for sale or rent on Zillow. This may be different from what's available on other websites or public sources.


