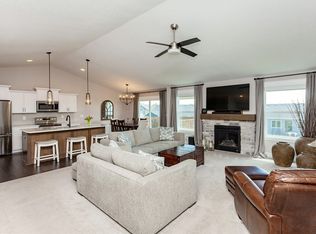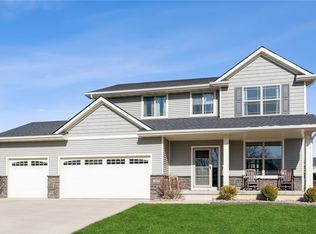Jerry's Homes Classic Cascade plan with a new updated look full front porch. This home sits at the end of a cul de sac backs to the SE so great natural light and will feature a covered porch. This home features 3 large bedrooms with a large master bedroom with a master bath that has double vanity sinks tiled shower and HUGE master bedroom closet Soaring ceilings help with this already open floor plan. The living room with a stone fireplace is open to the kitchen with tons of natural light and a breakfast nook huge island tons of cabinets quartz counter tops and stainless steel appliances the basement is a daylight and stubbed with a bath for future finis. Norwalk does have a tax abatement Located at the end of a cul-de-sac. Call today!
This property is off market, which means it's not currently listed for sale or rent on Zillow. This may be different from what's available on other websites or public sources.

