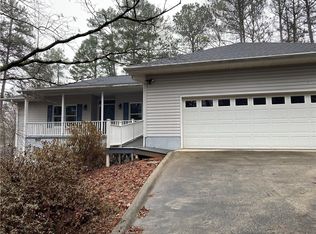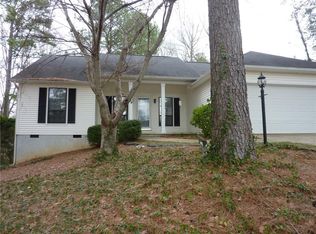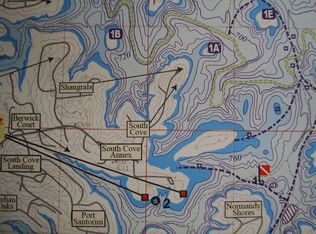Enjoy the wonderful water views from your sunroom porches, Master bedroom, office,and kitchen! This home was built by Brian Wagler, a highly respected builder of Lake Keowee homes. Featuring hardwood floors, the foyer opens to the dining room with its high ceilings and large windows that seamlessly blend into the living room with its cathedral ceiling, custom mantel gracing the fireplace with gas logs, and wall to wall windows leading to the year-round sunroom which was added approximately 8 years ago. The large kitchen features white cabinets and beautiful contrasting granite countertops. The huge pantry easily accommodates large kitchen and food items. The home has the home office plus two bedrooms and 2 full baths on the main level, which includes the Master Bedroom and Bath. This retreat features tray ceilings, tall windows and French doors opening into one of the two sunrooms which flank the breakfast area. The master bath and expansive walk-in closet complete this space. There are two laundry rooms in this home - one on each level! You do not want to miss the lower level! This is an entire and private living space on the terrace level. Complete with a large and fully equipped kitchen that has just recently been tiled, this level has a 2nd fireplace with gas logs, plus 2 bedrooms and a hobby/workout room. The laundry room on this level allows your guests to feel like they are in their own, private home. The large glass doors lead out to a covered patio and views of Lake Keowee. It is very private and very beautiful. The owners have had a tenant leasing this floor for 6 years. This level has its own private entrance.
This property is off market, which means it's not currently listed for sale or rent on Zillow. This may be different from what's available on other websites or public sources.


